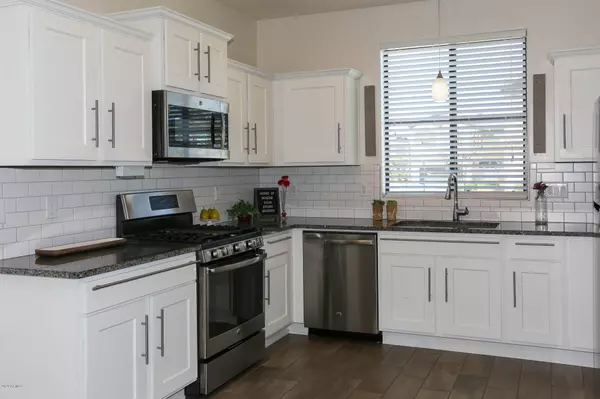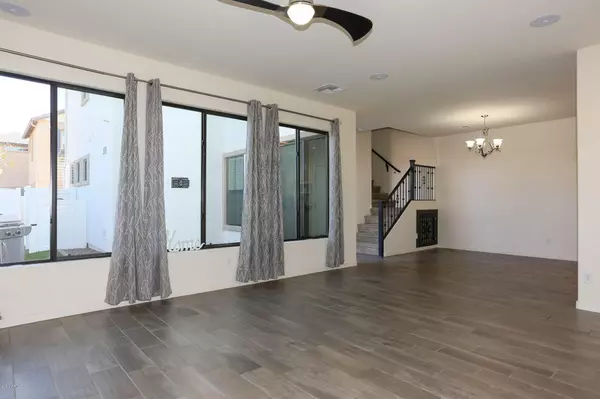For more information regarding the value of a property, please contact us for a free consultation.
2607 S Tobin -- Mesa, AZ 85209
Want to know what your home might be worth? Contact us for a FREE valuation!

Our team is ready to help you sell your home for the highest possible price ASAP
Key Details
Sold Price $310,000
Property Type Single Family Home
Sub Type Single Family - Detached
Listing Status Sold
Purchase Type For Sale
Square Footage 1,730 sqft
Price per Sqft $179
Subdivision Mulberry
MLS Listing ID 6033948
Sold Date 03/13/20
Style Spanish
Bedrooms 3
HOA Fees $176/mo
HOA Y/N Yes
Originating Board Arizona Regional Multiple Listing Service (ARMLS)
Year Built 2016
Annual Tax Amount $1,408
Tax Year 2019
Lot Size 3,555 Sqft
Acres 0.08
Property Description
Like new 3 bd, 2.5 bth, 2 car garage situated on a Premium Lot in desirable Mulberry neighborhood. Open floor plan with tons of natural light and wood plank tile. Gourmet kitchen features white shaker cabinets, granite counters, subway tile back splash, under mount granite composite sink, stainless steel appliances, gas range with griddle and pantry. Spacious Master suite has large walk in closet. Large master bath features double sinks and separate vanity. Spacious secondary bedrooms. Custom ceiling fans thru out. Laundry room upstairs. Surround sound speakers in family room.Private backyard features easy care landscaping with paver patio & lush synthetic grass. Front yard maintenance included in HOA. Home comes with Mulberry cruisers to ride along the tree lined streets to the near by Georgian Colonial style Clubhouse, community pool, neighborhood parks, tennis courts, pickle ball and fitness center. Also, enjoy shopping and restaurants less than a block away. approximately 1.5 to Loop 202 and US 60.
Location
State AZ
County Maricopa
Community Mulberry
Direction Signal Butte & Guadalupe-North to Mulberry Park Dr, West to Tobin, home on left.
Rooms
Other Rooms Great Room
Master Bedroom Upstairs
Den/Bedroom Plus 3
Separate Den/Office N
Interior
Interior Features Upstairs, Eat-in Kitchen, Soft Water Loop, Pantry, 3/4 Bath Master Bdrm, Double Vanity, Granite Counters
Heating Natural Gas
Cooling Refrigeration, Programmable Thmstat, Ceiling Fan(s)
Flooring Carpet, Tile
Fireplaces Number No Fireplace
Fireplaces Type None
Fireplace No
Window Features Double Pane Windows
SPA None
Laundry Wshr/Dry HookUp Only
Exterior
Exterior Feature Patio, Private Yard
Parking Features Electric Door Opener
Garage Spaces 2.0
Garage Description 2.0
Fence Block
Pool None
Landscape Description Irrigation Front
Community Features Community Pool, Tennis Court(s), Playground, Biking/Walking Path, Clubhouse
Utilities Available SRP, SW Gas
Roof Type Tile
Private Pool No
Building
Lot Description Sprinklers In Rear, Corner Lot, Desert Back, Desert Front, Synthetic Grass Frnt, Synthetic Grass Back, Auto Timer H2O Front, Auto Timer H2O Back, Irrigation Front
Story 2
Builder Name Blandford
Sewer Sewer in & Cnctd, Public Sewer
Water City Water
Architectural Style Spanish
Structure Type Patio,Private Yard
New Construction No
Schools
Elementary Schools Augusta Ranch Elementary
Middle Schools Desert Ridge Jr. High
High Schools Desert Ridge High
School District Gilbert Unified District
Others
HOA Name Mulberry
HOA Fee Include Front Yard Maint
Senior Community No
Tax ID 312-02-560
Ownership Fee Simple
Acceptable Financing Cash, Conventional, FHA, VA Loan
Horse Property N
Listing Terms Cash, Conventional, FHA, VA Loan
Financing Conventional
Read Less

Copyright 2025 Arizona Regional Multiple Listing Service, Inc. All rights reserved.
Bought with Russ Lyon Sotheby's International Realty




