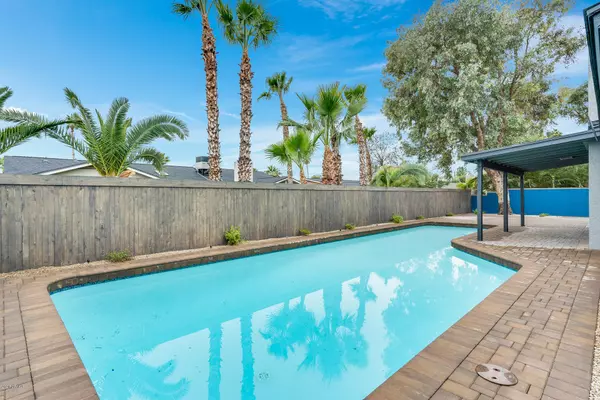For more information regarding the value of a property, please contact us for a free consultation.
6253 E ACOMA Drive Scottsdale, AZ 85254
Want to know what your home might be worth? Contact us for a FREE valuation!

Our team is ready to help you sell your home for the highest possible price ASAP
Key Details
Sold Price $555,000
Property Type Single Family Home
Sub Type Single Family - Detached
Listing Status Sold
Purchase Type For Sale
Square Footage 1,680 sqft
Price per Sqft $330
Subdivision La Paz At Desert Springs
MLS Listing ID 6027542
Sold Date 02/21/20
Style Ranch
Bedrooms 3
HOA Y/N No
Originating Board Arizona Regional Multiple Listing Service (ARMLS)
Year Built 1980
Annual Tax Amount $3,197
Tax Year 2019
Lot Size 8,444 Sqft
Acres 0.19
Property Description
Amazing remodel on this Scottsdale home w/ plans & permit! Wide open greatroom concept w/ expanded kitchen. Tons of counter space w/ huge island & extra storage. New shaker cabinets, quartz counters, farm sink & stainless steel KitchenAid appliances. No dropped ceilings or soffits anywhere. Real hardwood floors & new Craftsman doors & baseboards throughout. Tons of recessed lighting too. Amazing master bathroom w/ huge dual sink vanity, large walk-in shower, private toilet room & walk-in closet. Wood burning fireplace. Upgrade list goes on and on - dual pane windows, new roof, new AC, new water heater, new wiring, new carpet & tile, new paint, new garage door opener, new fans & extra insulation added. Great backyard w/ lap/diving pool & huge paver patio. Large lot. RV parking and NO HOA!
Location
State AZ
County Maricopa
Community La Paz At Desert Springs
Direction South on 64th St from Greenway to Acoma, west on Acoma to property.
Rooms
Other Rooms Great Room
Master Bedroom Split
Den/Bedroom Plus 3
Separate Den/Office N
Interior
Interior Features Breakfast Bar, No Interior Steps, Kitchen Island, Pantry, Double Vanity, Full Bth Master Bdrm, High Speed Internet
Heating Electric
Cooling Refrigeration
Flooring Carpet, Tile, Wood
Fireplaces Number 1 Fireplace
Fireplaces Type 1 Fireplace, Living Room
Fireplace Yes
Window Features Dual Pane,Low-E
SPA None
Laundry WshrDry HookUp Only
Exterior
Exterior Feature Covered Patio(s), Patio, Storage
Parking Features Dir Entry frm Garage, Electric Door Opener, RV Gate, RV Access/Parking
Garage Spaces 2.0
Garage Description 2.0
Fence Block
Pool Diving Pool, Lap, Private
Amenities Available Other
Roof Type Composition
Private Pool Yes
Building
Lot Description Sprinklers In Rear, Sprinklers In Front, Desert Back, Desert Front, Auto Timer H2O Front, Auto Timer H2O Back
Story 1
Builder Name Markland
Sewer Public Sewer
Water City Water
Architectural Style Ranch
Structure Type Covered Patio(s),Patio,Storage
New Construction No
Schools
Elementary Schools Desert Springs Preparatory Elementary School
Middle Schools Desert Shadows Middle School - Scottsdale
High Schools Horizon School
School District Paradise Valley Unified District
Others
HOA Fee Include No Fees
Senior Community No
Tax ID 215-61-170
Ownership Fee Simple
Acceptable Financing Conventional, FHA, VA Loan
Horse Property N
Listing Terms Conventional, FHA, VA Loan
Financing Conventional
Read Less

Copyright 2025 Arizona Regional Multiple Listing Service, Inc. All rights reserved.
Bought with HomeSmart




