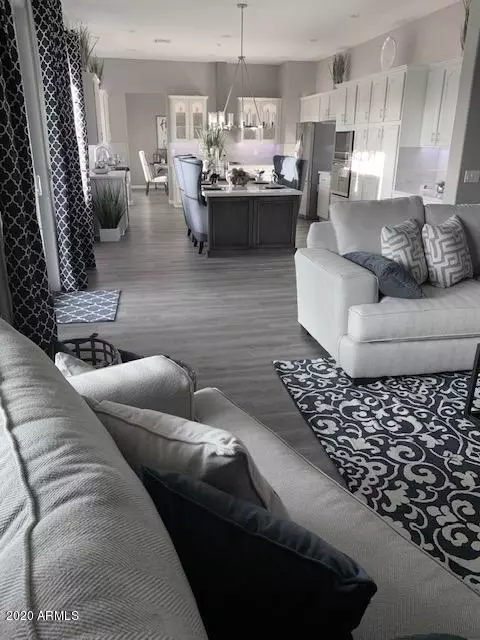For more information regarding the value of a property, please contact us for a free consultation.
1036 E LODGEPOLE Drive Gilbert, AZ 85298
Want to know what your home might be worth? Contact us for a FREE valuation!

Our team is ready to help you sell your home for the highest possible price ASAP
Key Details
Sold Price $617,500
Property Type Single Family Home
Sub Type Single Family - Detached
Listing Status Sold
Purchase Type For Sale
Square Footage 4,933 sqft
Price per Sqft $125
Subdivision Felty Farms
MLS Listing ID 6021590
Sold Date 01/09/20
Style Spanish
Bedrooms 7
HOA Fees $70/mo
HOA Y/N Yes
Originating Board Arizona Regional Multiple Listing Service (ARMLS)
Year Built 2007
Annual Tax Amount $4,313
Tax Year 2019
Lot Size 10,750 Sqft
Acres 0.25
Lot Dimensions None
Property Description
''Motivated Seller'' Fully renovatred (Aug '19) w/brand new applicances, quartz countertops, custom cabinetry, all new flooring, gorgeous high-end lighting inside & out, new sliding doors w/French door look, farm sink, cabinet lighting, artificial turf, mature palms, epoxy garage floor, cul-de-sac beauty w/no neighbors on N. side. Brand new pergola w/stylish daybed & privacy curtains perfect for relaxing evenings & plenty of room for a pool! 7 bed + mother-in-law suite w/sep entry French doors w/full bath, bedroom and living area! Finished basement w/gamerm +2bed & full bath! Dble vanities in 3 of 4 baths, garden tub in MB, his/her walk-in closets w/windows. Shows like a model!
Location
State AZ
County Maricopa
Community Felty Farms
Area None
Zoning None
Direction West on Ocotillo to Roca St. Right on Roca, Right on Lodgepole, Left into cul-de-sac to ppty.
Body of Water None
Rooms
Other Rooms Guest Qtrs-Sep Entrn, Loft, Great Room, Family Room, BonusGame Room
Basement Finished, Full
Master Bedroom Upstairs
Den/Bedroom Plus 10
Separate Den/Office Y
Interior
Interior Features None
Heating Natural Gas
Cooling Refrigeration, Ceiling Fan(s)
Flooring Carpet, Laminate, Tile
Fireplaces Number None
Fireplaces Type No Fireplace
Furnishings None
Fireplace No
Window Features Sunscreen(s), Dual Pane
Appliance None
SPA None
Laundry Wshr/Dry HookUp Only, 220 V Dryer Hookup, Inside
Exterior
Exterior Feature Other, Patio, Covered Patio(s), Pvt Yrd(s)/Crtyrd(s)
Parking Features Dir Entry frm Garage, Electric Door Opener
Garage Spaces 2.0
Garage Description 2.0
Fence Block
Pool No Pool2
Community Features BikingWalking Path, Children's Playgrnd
Utilities Available None
Amenities Available None
View None
Roof Type Tile
Present Use None
Topography None
Porch None
Private Pool None
Building
Lot Description None
Building Description Other, Patio, Covered Patio(s), Pvt Yrd(s)/Crtyrd(s), None
Faces None
Story 2
Unit Features None
Entry Level None
Foundation None
Builder Name Capital Pacific
Sewer Sewer - Public
Water City Water
Architectural Style Spanish
Level or Stories None
Structure Type Other, Patio, Covered Patio(s), Pvt Yrd(s)/Crtyrd(s)
New Construction No
Schools
Elementary Schools Haley Elementary
Middle Schools Willie & Coy Payne Jr. High
High Schools Willie & Coy Payne Jr. High
Others
HOA Name Felty Farms
HOA Fee Include Maintenance Grounds
Senior Community No
Tax ID 304-72-549
Ownership Fee Simple
Acceptable Financing Conventional, Cash, VA Loan, FHA
Horse Property N
Listing Terms Conventional, Cash, VA Loan, FHA
Financing Conventional
Special Listing Condition Owner/Agent
Read Less

Copyright 2025 Arizona Regional Multiple Listing Service, Inc. All rights reserved.
Bought with RE/MAX Solutions




