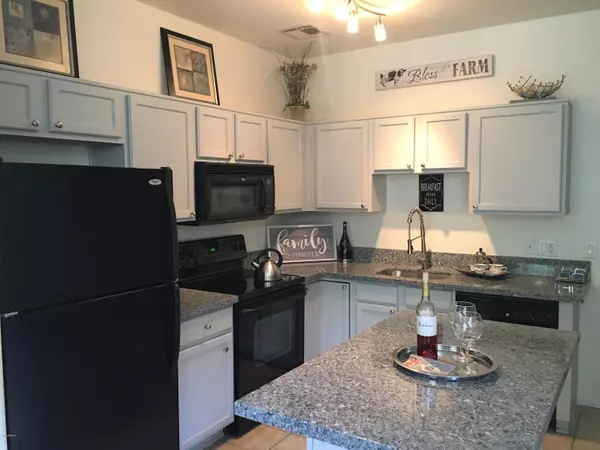For more information regarding the value of a property, please contact us for a free consultation.
1718 W COLTER Street #165 Phoenix, AZ 85015
Want to know what your home might be worth? Contact us for a FREE valuation!

Our team is ready to help you sell your home for the highest possible price ASAP
Key Details
Sold Price $181,000
Property Type Townhouse
Sub Type Townhouse
Listing Status Sold
Purchase Type For Sale
Square Footage 1,349 sqft
Price per Sqft $134
Subdivision Mission Gate Condominium
MLS Listing ID 5961500
Sold Date 12/16/19
Style Spanish
Bedrooms 3
HOA Fees $230/mo
HOA Y/N Yes
Originating Board Arizona Regional Multiple Listing Service (ARMLS)
Year Built 2004
Annual Tax Amount $1,134
Tax Year 2018
Lot Size 97 Sqft
Property Description
Back on the market from canceled escrow! Welcome home to your private, gated sanctuary in the city! Walking distance to the light rail & Christown Mall, close to Central Phx nightlife & cultural centers. This light & bright END UNIT has a wall of windows, high ceilings & has been updated to a contemporary scheme w/ light grey cabinets, beautiful granite kitchen countertops & island, upgraded black appliances, brand new plush grey carpet, & white walls, upstairs laundry hook-ups (washer/dryer/refrig avail on separate bill of sale) Master suite has a generous walk in closet, dual sinks, & private water closet. 2 CAR ATTACHED GARAGE. Located on the largest greenbelt in the interior of the complex (away from the gate/street), steps to community pool. New water heater 8/2019. Move in ready!
Location
State AZ
County Maricopa
Community Mission Gate Condominium
Direction 17TH Avenue and Colter St Directions: North on 17TH, West on Colter to property on Right. Enter Gate and turn Left
Rooms
Master Bedroom Upstairs
Den/Bedroom Plus 3
Ensuite Laundry Wshr/Dry HookUp Only
Separate Den/Office N
Interior
Interior Features Upstairs, 9+ Flat Ceilings, Kitchen Island, Double Vanity, Granite Counters
Laundry Location Wshr/Dry HookUp Only
Heating Electric
Cooling Ceiling Fan(s)
Flooring Carpet, Linoleum, Tile
Fireplaces Number No Fireplace
Fireplaces Type None
Fireplace No
SPA None
Laundry Wshr/Dry HookUp Only
Exterior
Garage Spaces 2.0
Garage Description 2.0
Fence None
Pool None
Community Features Gated Community, Community Pool, Near Bus Stop
Utilities Available SRP
Amenities Available Management
Waterfront No
Roof Type Composition
Accessibility Zero-Grade Entry
Private Pool No
Building
Story 2
Builder Name Weststone Communities
Sewer Public Sewer
Water City Water
Architectural Style Spanish
Schools
Elementary Schools Solano School
Middle Schools Osborn Middle School
High Schools Camelback High School
School District Phoenix Union High School District
Others
HOA Name Mission Gate Communi
HOA Fee Include Roof Repair,Insurance,Sewer,Pest Control,Maintenance Grounds,Street Maint,Trash,Water,Roof Replacement,Maintenance Exterior
Senior Community No
Tax ID 156-36-150
Ownership Condominium
Acceptable Financing Cash, Conventional, VA Loan
Horse Property N
Listing Terms Cash, Conventional, VA Loan
Financing Conventional
Read Less

Copyright 2024 Arizona Regional Multiple Listing Service, Inc. All rights reserved.
Bought with Camelback Executive Realtors
GET MORE INFORMATION




