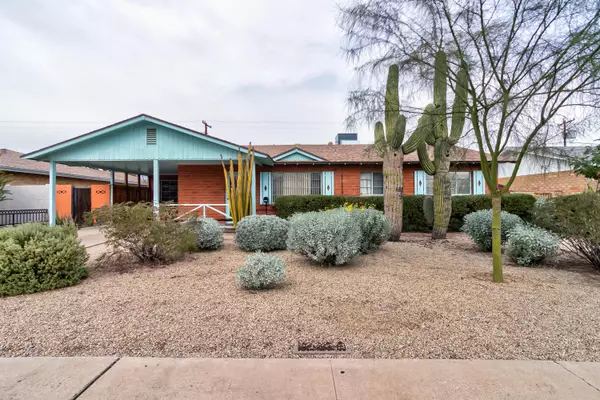For more information regarding the value of a property, please contact us for a free consultation.
3330 W TUCKEY Lane Phoenix, AZ 85017
Want to know what your home might be worth? Contact us for a FREE valuation!

Our team is ready to help you sell your home for the highest possible price ASAP
Key Details
Sold Price $217,000
Property Type Single Family Home
Sub Type Single Family - Detached
Listing Status Sold
Purchase Type For Sale
Square Footage 1,506 sqft
Price per Sqft $144
Subdivision West Plaza 5
MLS Listing ID 6015876
Sold Date 02/21/20
Style Ranch
Bedrooms 3
HOA Y/N No
Originating Board Arizona Regional Multiple Listing Service (ARMLS)
Year Built 1957
Annual Tax Amount $753
Tax Year 2019
Lot Size 6,595 Sqft
Acres 0.15
Property Description
Adorable brick home has curb appeal aplenty with natural desert landscaping and coveted Saguaros. Rare opportunity to own a home with the expensive updates already made for you! A 16-seer A/C Unit installed in 2018, 30-year Roof in 2010, Gas water heater in 2013, added attic insulation, and replumbed/rewired in 1999. Inviting family room with Skylight, canned lights and beautiful Pella door that overlooks your lushly landscaped backyard with private hot tub. Entertainer's kitchen upgraded with Corian Counters, extended peninsula breakfast bar, and refaced cabinets. Large flex space serves as an ideal home office with built-in desk and bookcases. Down the street from elementary school. Comes with a 1-year warranty from AHS. Welcome home!
Location
State AZ
County Maricopa
Community West Plaza 5
Direction East to 33rd Ave * South to Tuckey Ln * West to home (no sign).
Rooms
Other Rooms Library-Blt-in Bkcse, Family Room
Master Bedroom Not split
Den/Bedroom Plus 5
Ensuite Laundry Wshr/Dry HookUp Only
Separate Den/Office Y
Interior
Interior Features Eat-in Kitchen, Breakfast Bar, No Interior Steps, 3/4 Bath Master Bdrm
Laundry Location Wshr/Dry HookUp Only
Heating Natural Gas, See Remarks
Cooling Refrigeration, Ceiling Fan(s)
Flooring Carpet, Tile, Other
Fireplaces Number No Fireplace
Fireplaces Type None
Fireplace No
Window Features Skylight(s)
SPA Above Ground,Private
Laundry Wshr/Dry HookUp Only
Exterior
Exterior Feature Covered Patio(s), Gazebo/Ramada, Patio, Storage
Carport Spaces 1
Fence Block
Pool None
Community Features Near Bus Stop
Utilities Available SRP, SW Gas
Amenities Available None
Waterfront No
Roof Type Composition
Accessibility Mltpl Entries/Exits, Bath Lever Faucets, Accessible Hallway(s)
Private Pool No
Building
Lot Description Alley, Desert Front, Gravel/Stone Front, Grass Back
Story 1
Builder Name Unknown
Sewer Public Sewer
Water City Water
Architectural Style Ranch
Structure Type Covered Patio(s),Gazebo/Ramada,Patio,Storage
Schools
Elementary Schools Ocotillo School
Middle Schools Palo Verde Middle School
High Schools Washington High School
School District Glendale Union High School District
Others
HOA Fee Include No Fees
Senior Community No
Tax ID 152-22-040
Ownership Fee Simple
Acceptable Financing Cash, Conventional, FHA, VA Loan
Horse Property N
Listing Terms Cash, Conventional, FHA, VA Loan
Financing Conventional
Read Less

Copyright 2024 Arizona Regional Multiple Listing Service, Inc. All rights reserved.
Bought with Affirmed Realty
GET MORE INFORMATION




