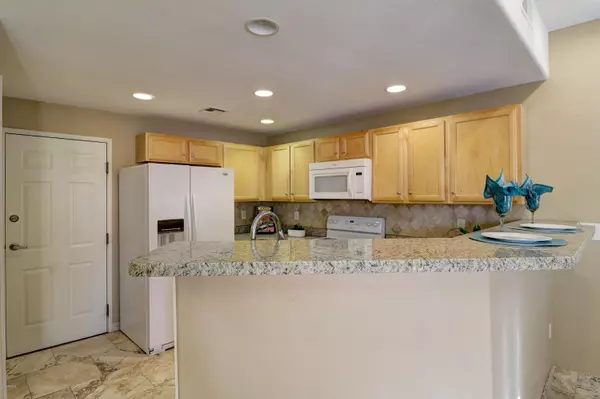For more information regarding the value of a property, please contact us for a free consultation.
3150 E BEARDSLEY Road #1024 Phoenix, AZ 85050
Want to know what your home might be worth? Contact us for a FREE valuation!

Our team is ready to help you sell your home for the highest possible price ASAP
Key Details
Sold Price $218,000
Property Type Townhouse
Sub Type Townhouse
Listing Status Sold
Purchase Type For Sale
Square Footage 1,221 sqft
Price per Sqft $178
Subdivision Los Paseos Condominiums
MLS Listing ID 6009361
Sold Date 01/07/20
Bedrooms 2
HOA Fees $210/mo
HOA Y/N Yes
Originating Board Arizona Regional Multiple Listing Service (ARMLS)
Year Built 2002
Annual Tax Amount $1,201
Tax Year 2019
Lot Size 927 Sqft
Acres 0.02
Property Description
Location, Location, Location! Beautifully updated home in the gated community of Los Paseos! You must see this lovely townhome which includes 2 large bedrooms with balconies, 2.5 baths, and a 2-car garage. Nicely appointed travertine tile and laminate flooring, wood plantation shutters throughout, granite countertops in kitchen and baths with beautiful maple cabinetry. Master bath w/modern vessel sinks. Open living area, kitchen has great counter space/ breakfast bar. The laundry is conveniently located upstairs, and direct entry garage. Great location as well – close to the community pool, walking paths and parks, community college, bus route, shopping, restaurants, Mayo Clinic and freeways. In addition to the pool, the community offers a Spa & BBQ & beautiful green areas.
Location
State AZ
County Maricopa
Community Los Paseos Condominiums
Direction West on Beardsley, turn North into entrance of Los Paseos Townhomes. After entering through gate turn right and the unit is on the left.
Rooms
Master Bedroom Upstairs
Den/Bedroom Plus 2
Separate Den/Office N
Interior
Interior Features Upstairs, Breakfast Bar, 9+ Flat Ceilings, Soft Water Loop, Double Vanity, Full Bth Master Bdrm, Granite Counters
Heating Electric
Cooling Refrigeration, Ceiling Fan(s)
Flooring Laminate, Stone
Fireplaces Number No Fireplace
Fireplaces Type None
Fireplace No
Window Features Double Pane Windows
SPA None
Exterior
Exterior Feature Balcony, Covered Patio(s)
Garage Attch'd Gar Cabinets, Dir Entry frm Garage, Electric Door Opener, Rear Vehicle Entry
Garage Spaces 2.0
Garage Description 2.0
Fence None
Pool None
Community Features Gated Community, Community Spa Htd, Community Spa, Community Pool
Utilities Available APS
Amenities Available Management
Waterfront No
Roof Type Tile
Parking Type Attch'd Gar Cabinets, Dir Entry frm Garage, Electric Door Opener, Rear Vehicle Entry
Private Pool No
Building
Story 2
Builder Name Equus Development
Sewer Sewer in & Cnctd, Public Sewer
Water City Water
Structure Type Balcony,Covered Patio(s)
Schools
Elementary Schools Boulder Creek Elementary School - Phoenix
Middle Schools Explorer Middle School
High Schools Pinnacle High School
School District Paradise Valley Unified District
Others
HOA Name LOS PASEOS
HOA Fee Include Roof Repair,Insurance,Sewer,Pest Control,Maintenance Grounds,Street Maint,Trash,Water,Roof Replacement,Maintenance Exterior
Senior Community No
Tax ID 213-12-286
Ownership Fee Simple
Acceptable Financing Cash, Conventional, VA Loan
Horse Property N
Listing Terms Cash, Conventional, VA Loan
Financing Conventional
Read Less

Copyright 2024 Arizona Regional Multiple Listing Service, Inc. All rights reserved.
Bought with Just Referrals Real Estate
GET MORE INFORMATION




