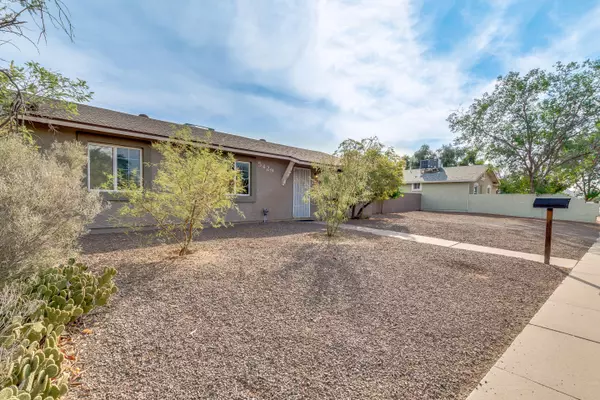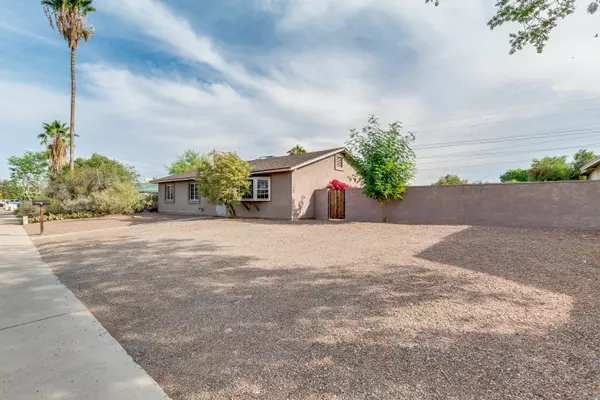For more information regarding the value of a property, please contact us for a free consultation.
5429 S 46TH Street Phoenix, AZ 85040
Want to know what your home might be worth? Contact us for a FREE valuation!

Our team is ready to help you sell your home for the highest possible price ASAP
Key Details
Sold Price $254,900
Property Type Single Family Home
Sub Type Single Family - Detached
Listing Status Sold
Purchase Type For Sale
Square Footage 1,288 sqft
Price per Sqft $197
Subdivision Patio Homes East 2
MLS Listing ID 6007513
Sold Date 01/14/20
Style Ranch
Bedrooms 4
HOA Y/N No
Originating Board Arizona Regional Multiple Listing Service (ARMLS)
Year Built 1970
Annual Tax Amount $541
Tax Year 2019
Lot Size 9,317 Sqft
Acres 0.21
Property Description
Don't miss this beautifully updated 4 bed/2 bath home in very convenient Phoenix location. Light, open living and dining area leads to beautiful, spacious kitchen with rich wood cabinetry, granite counters, decorative tile backsplash, and gorgeous white appliances. New French doors lead directly from dining area to the back patio for ease of entertaining. Tile flooring throughout the home with plush carpet in all 4 bedrooms. Both bathrooms feature gorgeous travertine tiled tub/shower surrounds, and master bath has granite counter. Backyard is AMAZING: large, sparkling pool, huge covered patio, grassy play area, beautifully landscaping, RV gate, large storage shed, 2-car carport, and mountain views! HVAC was replaced approx.. 5-7 years ago, with new 30 yr roof in 2015. Amazing property!
Location
State AZ
County Maricopa
Community Patio Homes East 2
Direction North on 48th St, west on Roeser, then south on 46th St. Property will be in the east side of the street.
Rooms
Master Bedroom Not split
Den/Bedroom Plus 4
Separate Den/Office N
Interior
Interior Features Eat-in Kitchen, Full Bth Master Bdrm, High Speed Internet, Granite Counters
Heating Electric, See Remarks
Cooling Refrigeration
Flooring Carpet, Tile, Other
Fireplaces Number No Fireplace
Fireplaces Type None
Fireplace No
Window Features Double Pane Windows
SPA None
Exterior
Exterior Feature Covered Patio(s), Storage
Parking Features RV Gate
Carport Spaces 2
Fence Block
Pool Diving Pool, Private
Utilities Available SRP
Amenities Available None
View Mountain(s)
Roof Type Composition
Private Pool Yes
Building
Lot Description Gravel/Stone Front, Gravel/Stone Back, Grass Back, Auto Timer H2O Front, Auto Timer H2O Back
Story 1
Builder Name Hallcraft Homes
Sewer Public Sewer
Water City Water
Architectural Style Ranch
Structure Type Covered Patio(s),Storage
New Construction No
Schools
Elementary Schools Nevitt Elementary School
Middle Schools Geneva Epps Mosley Middle School
High Schools Tempe High School
School District Tempe Union High School District
Others
HOA Fee Include No Fees
Senior Community No
Tax ID 123-11-016
Ownership Fee Simple
Acceptable Financing Cash, Conventional, FHA, VA Loan
Horse Property N
Listing Terms Cash, Conventional, FHA, VA Loan
Financing Conventional
Read Less

Copyright 2025 Arizona Regional Multiple Listing Service, Inc. All rights reserved.
Bought with Better Homes & Gardens Real Estate Move Time Realty




