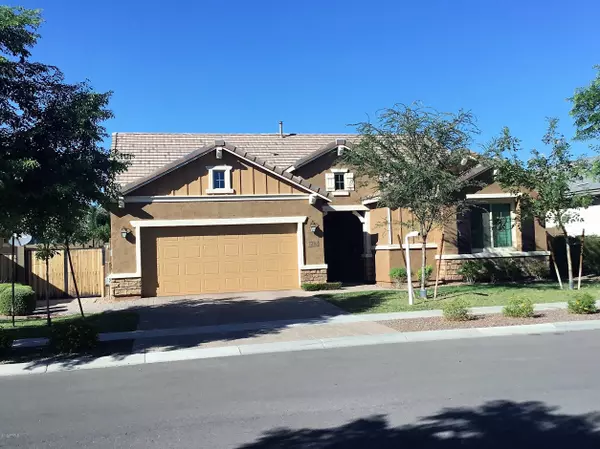For more information regarding the value of a property, please contact us for a free consultation.
7216 E PORTOBELLO Avenue Mesa, AZ 85212
Want to know what your home might be worth? Contact us for a FREE valuation!

Our team is ready to help you sell your home for the highest possible price ASAP
Key Details
Sold Price $455,000
Property Type Single Family Home
Sub Type Single Family - Detached
Listing Status Sold
Purchase Type For Sale
Square Footage 2,448 sqft
Price per Sqft $185
Subdivision Desert Place At Morrison Ranch Phase 2
MLS Listing ID 5990136
Sold Date 11/24/19
Style Ranch
Bedrooms 3
HOA Fees $91/mo
HOA Y/N Yes
Originating Board Arizona Regional Multiple Listing Service (ARMLS)
Year Built 2016
Annual Tax Amount $1,994
Tax Year 2019
Lot Size 7,200 Sqft
Acres 0.17
Property Description
Most sought after Parklane Model, 3 bed, 2.5 bath, Dedicated office w/glass French doors, great room, walk in closets & TV mounts in all bedrooms, a TRUE 3 car tandem garage. Gourmet kitchen, Samsung black stainless appliances, w/double oven, granite counters, antique staggered cabinets, crown molding, plantation shutters, RO system, water softener, eat-in island, spacious walk in pantry, formal dining, outdoor kitchen in beautiful backyard with Lynx natural gas rotisserie grill, travertine topped bar, natural gas fire pit cobalt blue glass, patio ceiling fan, TV hookups. Master bedroom w/bay window, dual sinks, tiled walk-in shower, oversized closet, pre-wire surround sound, Swann security system with cameras. An outdoor entertainers dream yard. Allow 3 hrs notice on showings, pets
Location
State AZ
County Maricopa
Community Desert Place At Morrison Ranch Phase 2
Direction From Sossaman, head west on Guadalupe, south on 72st, east on Portobello to home on left.
Rooms
Other Rooms Great Room
Master Bedroom Split
Den/Bedroom Plus 4
Ensuite Laundry Wshr/Dry HookUp Only
Separate Den/Office Y
Interior
Interior Features Eat-in Kitchen, 9+ Flat Ceilings, Drink Wtr Filter Sys, Soft Water Loop, Kitchen Island, Pantry, 3/4 Bath Master Bdrm, Double Vanity, Granite Counters
Laundry Location Wshr/Dry HookUp Only
Heating Natural Gas
Cooling Refrigeration, Ceiling Fan(s), ENERGY STAR Qualified Equipment
Flooring Carpet, Tile
Fireplaces Type Other (See Remarks), Fire Pit
Fireplace Yes
Window Features Low Emissivity Windows
SPA None
Laundry Wshr/Dry HookUp Only
Exterior
Exterior Feature Covered Patio(s), Patio, Built-in Barbecue
Garage Tandem
Garage Spaces 3.0
Garage Description 3.0
Fence Block
Pool None
Community Features Playground
Utilities Available SRP, City Gas
Waterfront No
Roof Type Tile
Parking Type Tandem
Private Pool No
Building
Lot Description Sprinklers In Rear, Sprinklers In Front, Desert Back, Desert Front, Grass Back
Story 1
Builder Name Pulte
Sewer Public Sewer
Water City Water
Architectural Style Ranch
Structure Type Covered Patio(s),Patio,Built-in Barbecue
Schools
Elementary Schools Boulder Creek Elementary - Mesa
Middle Schools Highland Jr High School
High Schools Desert Ridge High
School District Gilbert Unified District
Others
HOA Name Desert Place
HOA Fee Include Maintenance Grounds
Senior Community No
Tax ID 304-17-682
Ownership Fee Simple
Acceptable Financing Cash, Conventional
Horse Property N
Listing Terms Cash, Conventional
Financing Conventional
Read Less

Copyright 2024 Arizona Regional Multiple Listing Service, Inc. All rights reserved.
Bought with Innovisions Consulting
GET MORE INFORMATION




