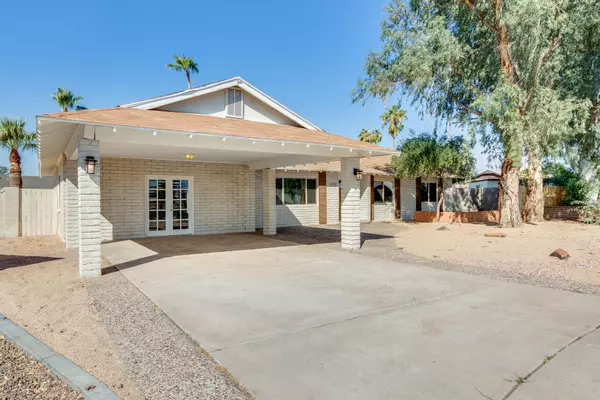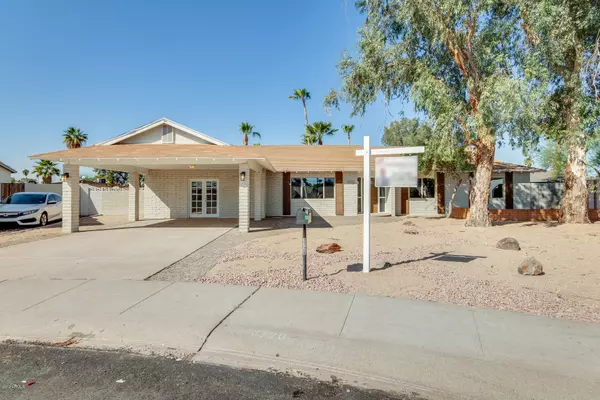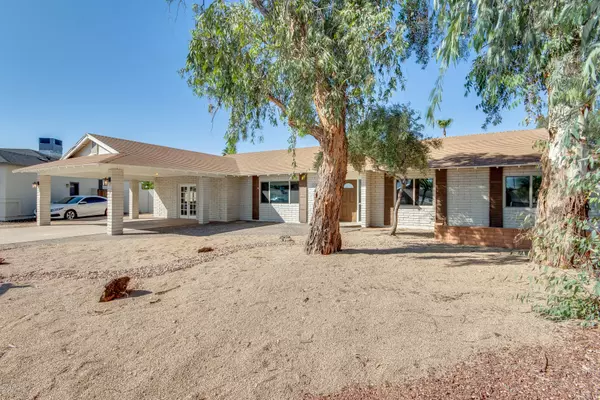For more information regarding the value of a property, please contact us for a free consultation.
3726 W PEORIA Avenue Phoenix, AZ 85029
Want to know what your home might be worth? Contact us for a FREE valuation!

Our team is ready to help you sell your home for the highest possible price ASAP
Key Details
Sold Price $232,020
Property Type Single Family Home
Sub Type Single Family - Detached
Listing Status Sold
Purchase Type For Sale
Square Footage 2,170 sqft
Price per Sqft $106
Subdivision Sunset North
MLS Listing ID 6004906
Sold Date 01/05/20
Style Ranch
Bedrooms 4
HOA Y/N No
Originating Board Arizona Regional Multiple Listing Service (ARMLS)
Year Built 1969
Annual Tax Amount $1,466
Tax Year 2019
Lot Size 0.261 Acres
Acres 0.26
Property Description
''PRICE REDUCED $10,000.00''. What an amazing find. Massive almost 12,000 square foot lot with a huge, fenced in diving pool with slide. Your very own piece of heaven. Walk into a very unique open concept floor plan with decorative posts and wood burning fireplace. Also and as a bonus the property has a fully remodeled 20 x 30 multi-purpose room with a huge closet, ac, and double doors for quick access off the carport at front of house. Great office space. NEW paint inside and out. NEW windows throughout. NEW kitchen counter tops, NEW appliances, and NEW flooring complete this beauty. All for under 300k. The perfect gift for the large family just in time for CHRISTMAS. Vacant and ready to move in now! WELCOME HOME FRIENDS!!!!!!!!!!
Location
State AZ
County Maricopa
Community Sunset North
Direction Go west on 35th ave to 36th ave. Take a right the an immediate left onto the frontage road and continue until the next cul de sac. Take a right into the back of the cul de sac.
Rooms
Other Rooms Great Room, BonusGame Room
Master Bedroom Not split
Den/Bedroom Plus 6
Ensuite Laundry Wshr/Dry HookUp Only
Separate Den/Office Y
Interior
Interior Features Pantry, 3/4 Bath Master Bdrm, Granite Counters
Laundry Location Wshr/Dry HookUp Only
Heating Electric
Cooling Refrigeration
Flooring Carpet, Tile
Fireplaces Type 1 Fireplace, Family Room
Fireplace Yes
Window Features Double Pane Windows
SPA None
Laundry Wshr/Dry HookUp Only
Exterior
Exterior Feature Covered Patio(s)
Carport Spaces 2
Fence Block
Pool Diving Pool, Fenced, Private
Utilities Available APS, SW Gas
Amenities Available None
Waterfront No
Roof Type Composition
Private Pool Yes
Building
Lot Description Cul-De-Sac, Natural Desert Back, Gravel/Stone Front, Gravel/Stone Back
Story 1
Builder Name Unknown
Sewer Public Sewer
Water City Water
Architectural Style Ranch
Structure Type Covered Patio(s)
Schools
Elementary Schools Tumbleweed Elementary School
Middle Schools Cholla Middle School
High Schools Moon Valley High School
School District Glendale Union High School District
Others
HOA Fee Include No Fees
Senior Community No
Tax ID 149-32-330
Ownership Fee Simple
Acceptable Financing Cash, Conventional, FHA, VA Loan
Horse Property N
Listing Terms Cash, Conventional, FHA, VA Loan
Financing FHA
Read Less

Copyright 2024 Arizona Regional Multiple Listing Service, Inc. All rights reserved.
Bought with Realty Executives
GET MORE INFORMATION




