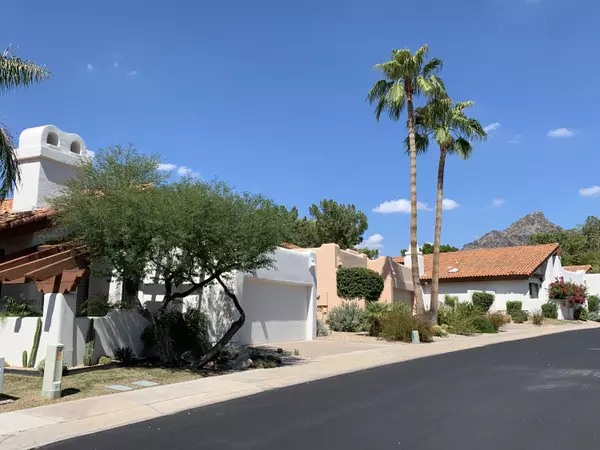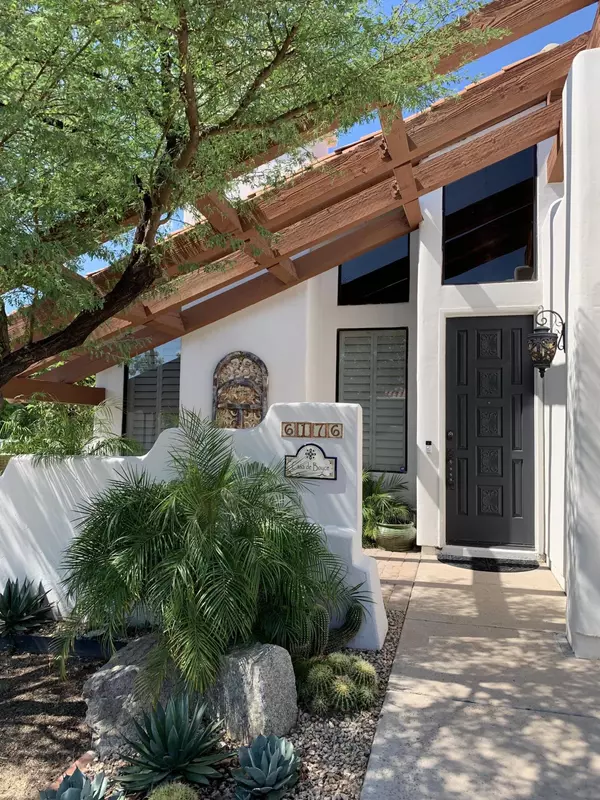For more information regarding the value of a property, please contact us for a free consultation.
6176 N 28TH Place Phoenix, AZ 85016
Want to know what your home might be worth? Contact us for a FREE valuation!

Our team is ready to help you sell your home for the highest possible price ASAP
Key Details
Sold Price $709,000
Property Type Single Family Home
Sub Type Single Family - Detached
Listing Status Sold
Purchase Type For Sale
Square Footage 1,879 sqft
Price per Sqft $377
Subdivision Biltmore Villas 2 Mcr 264-28
MLS Listing ID 5992575
Sold Date 12/30/19
Style Santa Barbara/Tuscan, Territorial/Santa Fe
Bedrooms 3
HOA Fees $322/mo
HOA Y/N Yes
Originating Board Arizona Regional Multiple Listing Service (ARMLS)
Year Built 1986
Annual Tax Amount $6,924
Tax Year 2019
Lot Size 5,275 Sqft
Acres 0.12
Property Description
Your search stops here with this beautiful move-in ready, single level home that sits on the golf course with amazing views of Piestewa Peak! Each of the 3 bedrooms includes patio doors and windows that lead to the lush courtyard, making for natural light and great views. Bathrooms are custom made with a Carerra Marble Super Shower in the master bath. Large vaulted family room includes a custom fireplace with another wood-burning fireplace in the master bedroom, adding just the right amount of cozied charm! Your Gourmet Kitchen boasts of white cabinets, marble counters, custom back splash, stainless steel appliances, and wood floors that carry throughout the home. A great home for entertaining wouldn't be complete without a custom made bar and 2 outdoor seating areas!
Location
State AZ
County Maricopa
Community Biltmore Villas 2 Mcr 264-28
Direction Heading N on 24th St. Turn E on Arizona Biltmore Circle, Follow around to Biltmore Villas Entrance on the Left. Follow Rose Lane to 28th Pl. Turn Right on 28th Pl. Home is on the Left Hand Side
Rooms
Other Rooms Family Room
Den/Bedroom Plus 3
Separate Den/Office N
Interior
Interior Features Walk-In Closet(s), Eat-in Kitchen, Breakfast Bar, Furnished(See Rmrks), Vaulted Ceiling(s), Double Vanity, Full Bth Master Bdrm, High Speed Internet, Granite Counters
Heating Electric
Cooling Refrigeration, Programmable Thmstat, Ceiling Fan(s)
Flooring Stone, Wood
Fireplaces Type Living Room, Master Bedroom
Fireplace Yes
Window Features Vinyl Frame, Skylight(s), Low Emissivity Windows
SPA None
Laundry Dryer Included, Washer Included
Exterior
Exterior Feature Covered Patio(s), Other, Patio, Private Street(s), Private Yard
Parking Features Attch'd Gar Cabinets, Dir Entry frm Garage
Garage Spaces 2.0
Garage Description 2.0
Fence Block, Partial, Wrought Iron
Pool None
Community Features Golf, Biking/Walking Path
Utilities Available SRP
Amenities Available Management
View Mountain(s)
Roof Type Tile, Foam
Building
Lot Description Sprinklers In Rear, Sprinklers In Front, On Golf Course, Grass Front, Grass Back
Story 1
Builder Name Best Builder on the Block
Sewer Public Sewer
Water City Water
Architectural Style Santa Barbara/Tuscan, Territorial/Santa Fe
Structure Type Covered Patio(s), Other, Patio, Private Street(s), Private Yard
New Construction No
Schools
Elementary Schools Madison Elementary School
Middle Schools Madison #1 Middle School
High Schools Camelback High School
School District Phoenix Union High School District
Others
HOA Name Choice Community
HOA Fee Include Front Yard Maint, Common Area Maint, Garbage Collection, Street Maint
Senior Community No
Tax ID 164-69-652
Ownership Fee Simple
Acceptable Financing Cash, Conventional, VA Loan
Horse Property N
Listing Terms Cash, Conventional, VA Loan
Financing Cash
Read Less

Copyright 2024 Arizona Regional Multiple Listing Service, Inc. All rights reserved.
Bought with Realty Executives




