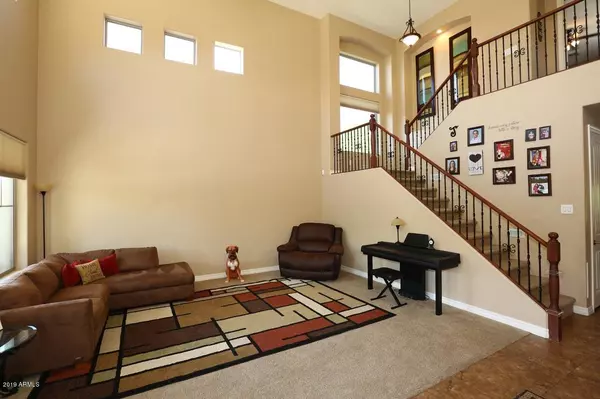For more information regarding the value of a property, please contact us for a free consultation.
1388 E KAIBAB Place Chandler, AZ 85249
Want to know what your home might be worth? Contact us for a FREE valuation!

Our team is ready to help you sell your home for the highest possible price ASAP
Key Details
Sold Price $550,000
Property Type Single Family Home
Sub Type Single Family - Detached
Listing Status Sold
Purchase Type For Sale
Square Footage 4,352 sqft
Price per Sqft $126
Subdivision Geneva Estates
MLS Listing ID 5970668
Sold Date 11/14/19
Bedrooms 6
HOA Fees $97/mo
HOA Y/N Yes
Originating Board Arizona Regional Multiple Listing Service (ARMLS)
Year Built 2007
Annual Tax Amount $4,353
Tax Year 2018
Lot Size 9,344 Sqft
Acres 0.21
Property Description
Premium View Fence Green Belt Lot On Cul-De-Sac Street. EXTERIOR PAINTED 2019 POOL ADDED 2017. 6 Bed+Loft 4.5 Bath, Spacious Guest Room & Bathroom Downstairs. Kitchen Double Ovens, Gas Stove, Custom Granite & Back Splash Staggered Cabinets, Stainless Appliances, R/O System, Butlers Pantry W/Sink Opens To Family Room W/Stone Fireplace, Surround Sound & Speakers, Network Wired Smart Panel. Over Sized Master Retreat W/Private Balcony, Huge Multi Purpose Loft. Beautiful Back Yard W/Mature Trees Enjoys 8 Ft Deep Pool, LED Programable Light Show, Generous Travertine Deck, Pre-Plumbed Gas Stub. Professionally Built Enclosed Utility Room W/Portable A/C In Garage (SELLER WILLING TO RESTORE TO ORIGINAL 4 CAR TANDEM). 'RV Gate' Owned Security System, Ring Video Door Bell, Community Park, A+Schools.
Location
State AZ
County Maricopa
Community Geneva Estates
Direction South On McQueen, Left On Alamosa, Left On Jesse Street, Right On Grand Canyon Dr. Right On South Crosscreek Dr. Left On Alamosa Dr. Right On Hudson Pl. Left On Kaibab Pl.
Rooms
Other Rooms Loft
Master Bedroom Split
Den/Bedroom Plus 7
Separate Den/Office N
Interior
Interior Features Upstairs, Eat-in Kitchen, 9+ Flat Ceilings, Drink Wtr Filter Sys, Fire Sprinklers, Vaulted Ceiling(s), Kitchen Island, Pantry, Double Vanity, Full Bth Master Bdrm, Separate Shwr & Tub, High Speed Internet, Granite Counters
Heating Natural Gas
Cooling Refrigeration, Programmable Thmstat, Ceiling Fan(s)
Flooring Carpet, Tile, Wood
Fireplaces Type 1 Fireplace, Family Room, Gas
Fireplace Yes
Window Features Sunscreen(s)
SPA None
Exterior
Exterior Feature Covered Patio(s)
Parking Features Electric Door Opener
Garage Spaces 4.0
Garage Description 4.0
Fence Block, Wrought Iron
Pool Private
Community Features Playground, Biking/Walking Path
Utilities Available SRP, SW Gas
Amenities Available Management, Rental OK (See Rmks)
Roof Type Tile
Private Pool Yes
Building
Lot Description Desert Back, Desert Front, Cul-De-Sac, Auto Timer H2O Front, Auto Timer H2O Back
Story 2
Builder Name Fulton Homes
Sewer Public Sewer
Water City Water
Structure Type Covered Patio(s)
New Construction No
Schools
Elementary Schools Santan Elementary
Middle Schools Santan Junior High School
High Schools Hamilton High School
School District Chandler Unified District
Others
HOA Name Geneva Estates
HOA Fee Include Maintenance Grounds
Senior Community No
Tax ID 303-47-272
Ownership Fee Simple
Acceptable Financing Cash, Conventional, FHA, VA Loan
Horse Property N
Listing Terms Cash, Conventional, FHA, VA Loan
Financing Conventional
Read Less

Copyright 2025 Arizona Regional Multiple Listing Service, Inc. All rights reserved.
Bought with Infinity & Associates Real Estate




