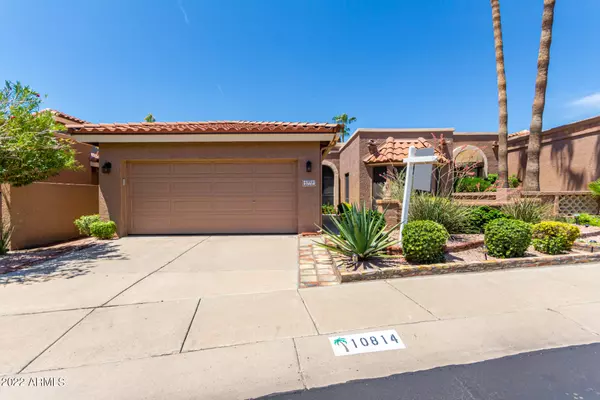For more information regarding the value of a property, please contact us for a free consultation.
10814 N 11TH Street Phoenix, AZ 85020
Want to know what your home might be worth? Contact us for a FREE valuation!

Our team is ready to help you sell your home for the highest possible price ASAP
Key Details
Sold Price $497,000
Property Type Single Family Home
Sub Type Patio Home
Listing Status Sold
Purchase Type For Sale
Square Footage 1,825 sqft
Price per Sqft $272
Subdivision Pointe Tapatio 8 Lot 605-663 Tr A-M
MLS Listing ID 6416805
Sold Date 10/31/22
Style Spanish
Bedrooms 3
HOA Fees $256/mo
HOA Y/N Yes
Originating Board Arizona Regional Multiple Listing Service (ARMLS)
Year Built 1989
Annual Tax Amount $2,237
Tax Year 2021
Lot Size 4,765 Sqft
Acres 0.11
Property Description
*Seller willing to contribute towards rate buy down or closing costs* Welcome to the lush Pointe Tapatio community where mountain views are endless. This tastefully updated patio home has a 2 way fireplace which creates a cozy atmosphere. The open kitchen has granite counters and all Bosch appliances. The private, wash facing patio with spa make this home fantastic for entertaining. New Paint, New HVAC in 2021, Hot water heater 2019, water softener, New roof in 2016, exterior paint 2019, plantation shutters , bay windows, vaulted ceilings, alarm, speakers in ceiling New walk-In, tile master shower has 2 heads, 1 w/ rain feature, custom linen closet, gutters, Wifi/app garage door, epoxy garage floor, LED exterior lighting. This home has it all and it won't last long
Location
State AZ
County Maricopa
Community Pointe Tapatio 8 Lot 605-663 Tr A-M
Direction East on Peoria Ave from 7th Street. North on 11th Place. Turn the corner and go through Sahuaro Dr, home is on your left.
Rooms
Master Bedroom Split
Den/Bedroom Plus 3
Separate Den/Office N
Interior
Interior Features Eat-in Kitchen, 9+ Flat Ceilings, No Interior Steps, Vaulted Ceiling(s), 3/4 Bath Master Bdrm, High Speed Internet, Granite Counters
Heating Electric
Cooling Refrigeration, Ceiling Fan(s)
Flooring Tile
Fireplaces Type 1 Fireplace, Two Way Fireplace
Fireplace Yes
Window Features Sunscreen(s)
SPA Private
Exterior
Exterior Feature Covered Patio(s)
Garage Attch'd Gar Cabinets, Electric Door Opener
Garage Spaces 2.0
Garage Description 2.0
Fence Block, Wrought Iron
Pool None
Community Features Community Spa Htd, Community Pool Htd, Near Bus Stop, Biking/Walking Path
Utilities Available APS
Amenities Available Rental OK (See Rmks)
Waterfront No
View Mountain(s)
Roof Type Tile,Foam
Parking Type Attch'd Gar Cabinets, Electric Door Opener
Private Pool No
Building
Lot Description Desert Back, Desert Front, Auto Timer H2O Front, Auto Timer H2O Back
Story 1
Builder Name Gosnell
Sewer Public Sewer
Water City Water
Architectural Style Spanish
Structure Type Covered Patio(s)
Schools
Elementary Schools Larkspur Elementary School
Middle Schools Shea Middle School
High Schools Shadow Mountain High School
School District Paradise Valley Unified District
Others
HOA Name Planned Dev Servcs
HOA Fee Include Sewer,Cable TV,Maintenance Grounds,Street Maint,Trash,Water
Senior Community No
Tax ID 159-26-231
Ownership Condominium
Acceptable Financing Cash, Conventional, FHA, VA Loan
Horse Property N
Listing Terms Cash, Conventional, FHA, VA Loan
Financing Conventional
Read Less

Copyright 2024 Arizona Regional Multiple Listing Service, Inc. All rights reserved.
Bought with Realty ONE Group
GET MORE INFORMATION




