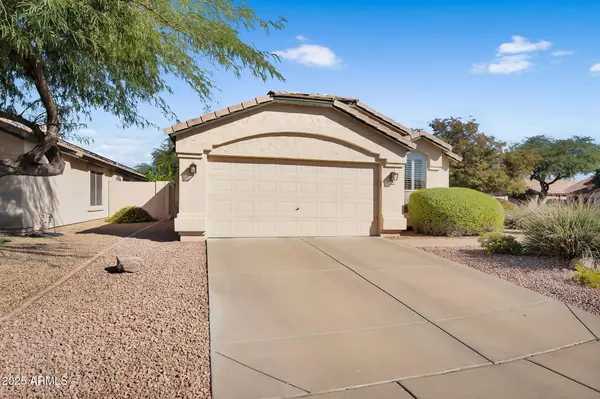4520 E LONE CACTUS Drive Phoenix, AZ 85050

Open House
Sat Nov 22, 11:00am - 2:00pm
UPDATED:
Key Details
Property Type Single Family Home
Sub Type Single Family Residence
Listing Status Active
Purchase Type For Sale
Square Footage 1,288 sqft
Price per Sqft $500
Subdivision Desert Ridge Parcel 7.6
MLS Listing ID 6947693
Style Ranch
Bedrooms 3
HOA Fees $288/Semi-Annually
HOA Y/N Yes
Year Built 1997
Annual Tax Amount $2,470
Tax Year 2024
Lot Size 7,830 Sqft
Acres 0.18
Property Sub-Type Single Family Residence
Source Arizona Regional Multiple Listing Service (ARMLS)
Property Description
Set on one of the largest lots in the neighborhood, this corner property offers a true sense of space and tranquility, perfect for relaxing or entertaining year-round.
Inside, discover a fully remodeled single-level home where every detail has been carefully curated. The open-concept layout showcases beautiful wood flooring, a designer Arcadia-inspired kitchen, and thoughtful finishes throughout. Located in the heart of Desert Ridge, you're minutes from premier shopping, dining, golf, and convenient freeway access to both the 101 and 51.
Location
State AZ
County Maricopa
Community Desert Ridge Parcel 7.6
Area Maricopa
Rooms
Other Rooms Great Room
Master Bedroom Split
Den/Bedroom Plus 3
Separate Den/Office N
Interior
Interior Features High Speed Internet, Double Vanity, Eat-in Kitchen, Breakfast Bar, No Interior Steps, Vaulted Ceiling(s), Pantry, Full Bth Master Bdrm, Separate Shwr & Tub
Heating Natural Gas
Cooling Central Air, Ceiling Fan(s)
Flooring Tile, Wood
Fireplace No
Window Features Dual Pane
SPA None
Exterior
Parking Features Garage Door Opener
Garage Spaces 2.0
Garage Description 2.0
Fence Block
Pool Play Pool, Heated
Community Features Playground, Biking/Walking Path
Utilities Available APS
Roof Type Tile
Porch Covered Patio(s), Patio
Total Parking Spaces 2
Private Pool Yes
Building
Lot Description North/South Exposure, Sprinklers In Rear, Sprinklers In Front, Corner Lot, Desert Back, Desert Front
Story 1
Builder Name Unknown
Sewer Public Sewer
Water City Water
Architectural Style Ranch
New Construction No
Schools
Elementary Schools Desert Trails Elementary School
Middle Schools Explorer Middle School
High Schools Pinnacle High School
School District Paradise Valley Unified District
Others
HOA Name Desert Ridge
HOA Fee Include Maintenance Grounds
Senior Community No
Tax ID 212-34-662
Ownership Fee Simple
Acceptable Financing Cash, Conventional, FHA, VA Loan
Horse Property N
Disclosures None
Possession Close Of Escrow
Listing Terms Cash, Conventional, FHA, VA Loan
Virtual Tour https://listings.brealproductions.com/videos/019a6ecd-b5f2-73ed-b5ea-25f62c4f9b99

Copyright 2025 Arizona Regional Multiple Listing Service, Inc. All rights reserved.
GET MORE INFORMATION





