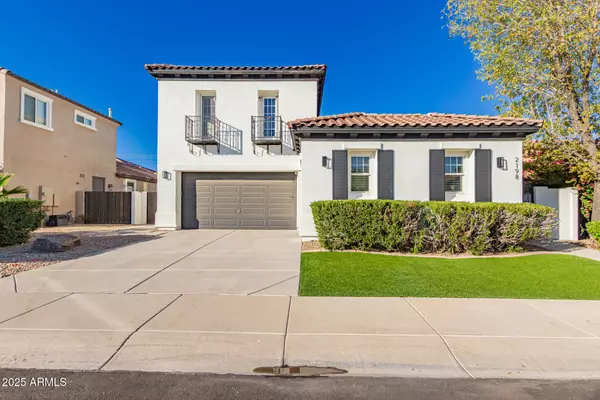2198 E WISTERIA Drive Chandler, AZ 85286

UPDATED:
Key Details
Property Type Single Family Home
Sub Type Single Family Residence
Listing Status Active
Purchase Type For Sale
Square Footage 2,922 sqft
Price per Sqft $260
Subdivision Markwood North
MLS Listing ID 6939759
Style Santa Barbara/Tuscan
Bedrooms 4
HOA Fees $93/mo
HOA Y/N Yes
Year Built 2006
Annual Tax Amount $2,762
Tax Year 2024
Lot Size 7,620 Sqft
Acres 0.17
Property Sub-Type Single Family Residence
Source Arizona Regional Multiple Listing Service (ARMLS)
Property Description
Location
State AZ
County Maricopa
Community Markwood North
Area Maricopa
Direction East on Queen Creek. South on Valerie Dr. Road curves East to home.
Rooms
Other Rooms Loft, Family Room
Master Bedroom Downstairs
Den/Bedroom Plus 5
Separate Den/Office N
Interior
Interior Features High Speed Internet, Smart Home, Granite Counters, Double Vanity, Other, See Remarks, Master Downstairs, Eat-in Kitchen, 9+ Flat Ceilings, Central Vacuum, Kitchen Island, Pantry, Full Bth Master Bdrm, Separate Shwr & Tub, Tub with Jets
Heating Natural Gas
Cooling Central Air, Ceiling Fan(s)
Flooring Vinyl, Wood
Fireplaces Type Fire Pit, Family Room, Gas
Fireplace Yes
Window Features Dual Pane
Appliance Gas Cooktop
SPA Heated,Private
Exterior
Exterior Feature Other, Balcony, Private Yard, Storage, Built-in Barbecue
Parking Features RV Gate, Garage Door Opener, Direct Access
Garage Spaces 3.0
Garage Description 3.0
Fence Block
Pool Outdoor, Heated
Community Features Biking/Walking Path
Utilities Available SRP
Roof Type Tile,Concrete
Porch Covered Patio(s), Patio
Total Parking Spaces 3
Private Pool Yes
Building
Lot Description North/South Exposure, Sprinklers In Rear, Sprinklers In Front, Desert Back, Desert Front, Synthetic Grass Frnt, Synthetic Grass Back, Auto Timer H2O Front, Auto Timer H2O Back
Story 2
Builder Name TREND HOMES
Sewer Public Sewer
Water City Water
Architectural Style Santa Barbara/Tuscan
Structure Type Other,Balcony,Private Yard,Storage,Built-in Barbecue
New Construction No
Schools
Elementary Schools Haley Elementary
Middle Schools Santan Junior High School
High Schools Perry High School
School District Chandler Unified District #80
Others
HOA Name Sienna
HOA Fee Include Maintenance Grounds
Senior Community No
Tax ID 303-43-419
Ownership Fee Simple
Acceptable Financing Cash, Conventional, FHA, VA Loan
Horse Property N
Disclosures Seller Discl Avail
Possession Close Of Escrow
Listing Terms Cash, Conventional, FHA, VA Loan

Copyright 2025 Arizona Regional Multiple Listing Service, Inc. All rights reserved.
GET MORE INFORMATION





