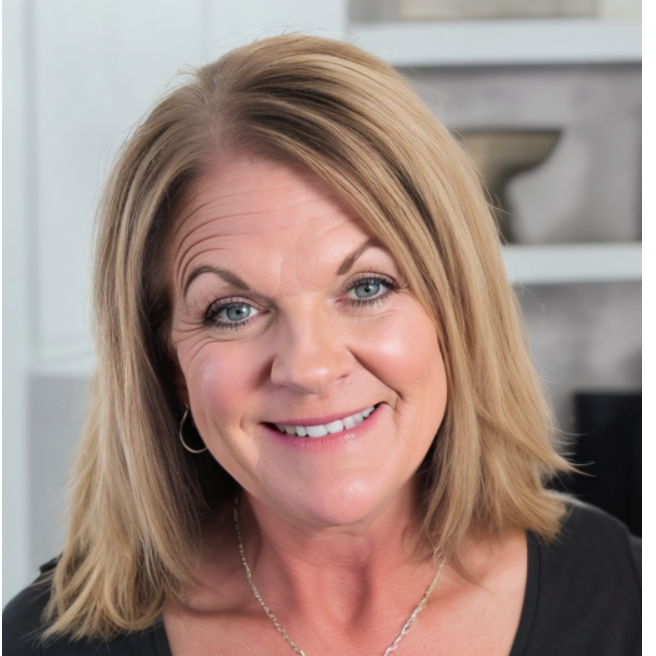525 W Berridge Lane Phoenix, AZ 85013

Open House
Sat Oct 18, 12:00pm - 3:00pm
Sun Oct 19, 1:00pm - 4:00pm
UPDATED:
Key Details
Property Type Single Family Home
Sub Type Single Family Residence
Listing Status Active
Purchase Type For Sale
Square Footage 6,349 sqft
Price per Sqft $504
Subdivision Orangewood Blk 2
MLS Listing ID 6934850
Style Ranch
Bedrooms 5
HOA Y/N No
Year Built 1946
Annual Tax Amount $16,061
Tax Year 2024
Lot Size 1.441 Acres
Acres 1.44
Property Sub-Type Single Family Residence
Source Arizona Regional Multiple Listing Service (ARMLS)
Property Description
Location
State AZ
County Maricopa
Community Orangewood Blk 2
Area Maricopa
Direction North on 7th Ave to Berridge, turn right on Berridge to property on South side of the street
Rooms
Other Rooms Library-Blt-in Bkcse, Guest Qtrs-Sep Entrn, Great Room, Family Room, BonusGame Room
Master Bedroom Downstairs
Den/Bedroom Plus 8
Separate Den/Office Y
Interior
Interior Features High Speed Internet, Granite Counters, Double Vanity, Master Downstairs, Eat-in Kitchen, Breakfast Bar, 9+ Flat Ceilings, Vaulted Ceiling(s), Kitchen Island, 3/4 Bath Master Bdrm
Heating Mini Split, Electric, Natural Gas
Cooling Central Air, Ceiling Fan(s), Mini Split, Other, Programmable Thmstat, See Remarks
Flooring Tile, Wood, Concrete
Fireplaces Type Other, Exterior Fireplace, Family Room, Living Room, Master Bedroom, Gas
Fireplace Yes
Window Features Dual Pane
SPA None
Laundry Engy Star (See Rmks)
Exterior
Exterior Feature Other, Private Yard, Built-in Barbecue, RV Hookup
Parking Features Tandem Garage, RV Gate, Garage Door Opener, Extended Length Garage, Direct Access
Garage Spaces 3.0
Garage Description 3.0
Fence Block
Pool Diving Pool
Landscape Description Irrigation Back, Irrigation Front
Utilities Available APS
Roof Type Composition
Porch Covered Patio(s), Patio
Total Parking Spaces 3
Private Pool Yes
Building
Lot Description Sprinklers In Rear, Sprinklers In Front, Grass Front, Grass Back, Auto Timer H2O Front, Auto Timer H2O Back, Irrigation Front, Irrigation Back
Story 2
Builder Name Unknown
Sewer Public Sewer
Water City Water
Architectural Style Ranch
Structure Type Other,Private Yard,Built-in Barbecue,RV Hookup
New Construction No
Schools
Elementary Schools Madison Richard Simis School
Middle Schools Madison Meadows School
High Schools Camelback High School
School District Phoenix Union High School District
Others
HOA Fee Include No Fees
Senior Community No
Tax ID 161-32-031
Ownership Fee Simple
Acceptable Financing Cash, Conventional
Horse Property N
Disclosures Agency Discl Req, Seller Discl Avail
Possession Close Of Escrow
Listing Terms Cash, Conventional
Virtual Tour https://www.zillow.com/view-imx/1674b2c9-4c6f-4119-80a2-67ff6808b80b?wl=true&setAttribution=mls&initialViewType=pano

Copyright 2025 Arizona Regional Multiple Listing Service, Inc. All rights reserved.
GET MORE INFORMATION





