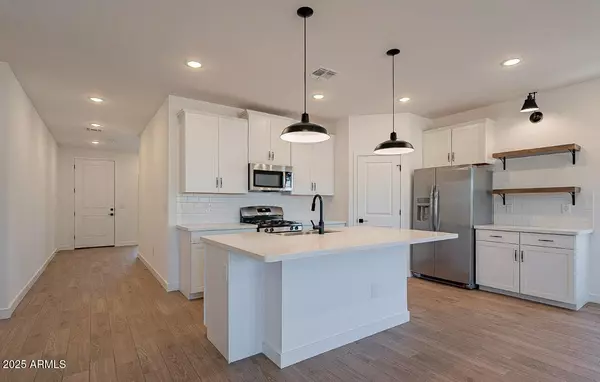3056 W Bent Tree Drive Phoenix, AZ 85083

UPDATED:
Key Details
Property Type Single Family Home
Sub Type Single Family Residence
Listing Status Active
Purchase Type For Rent
Square Footage 1,710 sqft
Subdivision Sterling Vista
MLS Listing ID 6922517
Style Ranch
Bedrooms 4
HOA Y/N Yes
Year Built 2023
Lot Size 4,956 Sqft
Acres 0.11
Property Sub-Type Single Family Residence
Source Arizona Regional Multiple Listing Service (ARMLS)
Property Description
This spacious single-level home features 4 bedrooms and 2 bathrooms, offering ample room for comfortable living. The modern kitchen is a chef's dream, featuring a gas stove, a large kitchen island, and a stylish backsplash. The open-concept layout seamlessly connects the kitchen to the living and dining areas, making it perfect for entertaining or relaxing with loved ones. Upgraded wood-look tile flooring runs throughout the home, providing both elegance and easy maintenance. Don't miss the opportunity to live in this beautifully designed, move-in-ready home in one of North Phoenix's most desirable areas!
Location
State AZ
County Maricopa
Community Sterling Vista
Area Maricopa
Rooms
Other Rooms Great Room
Master Bedroom Split
Den/Bedroom Plus 4
Separate Den/Office N
Interior
Interior Features High Speed Internet, Double Vanity, Breakfast Bar, Soft Water Loop, Kitchen Island, Pantry, 3/4 Bath Master Bdrm
Heating Natural Gas
Cooling Central Air
Flooring Carpet, Tile
Furnishings Unfurnished
Window Features Low-Emissivity Windows
SPA None
Laundry Washer Hookup, Engy Star (See Rmks), Dryer Included, Inside, Washer Included
Exterior
Parking Features Direct Access, Garage Door Opener
Garage Spaces 2.0
Garage Description 2.0
Fence Block
Landscape Description Irrigation Front
Community Features Biking/Walking Path
Utilities Available APS
Roof Type Tile
Porch Covered Patio(s), Patio
Total Parking Spaces 2
Private Pool No
Building
Lot Description Desert Front, Synthetic Grass Back, Irrigation Front
Story 1
Builder Name K. Hovnanian Homes
Sewer Public Sewer
Water City Water
Architectural Style Ranch
New Construction No
Schools
Elementary Schools Stetson Hills School
Middle Schools Stetson Hills School
High Schools Sandra Day O'Connor High School
School District Deer Valley Unified District
Others
Pets Allowed Lessor Approval
HOA Name Sterling vista
Senior Community No
Tax ID 205-01-036
Horse Property N
Disclosures None

Copyright 2025 Arizona Regional Multiple Listing Service, Inc. All rights reserved.
GET MORE INFORMATION





