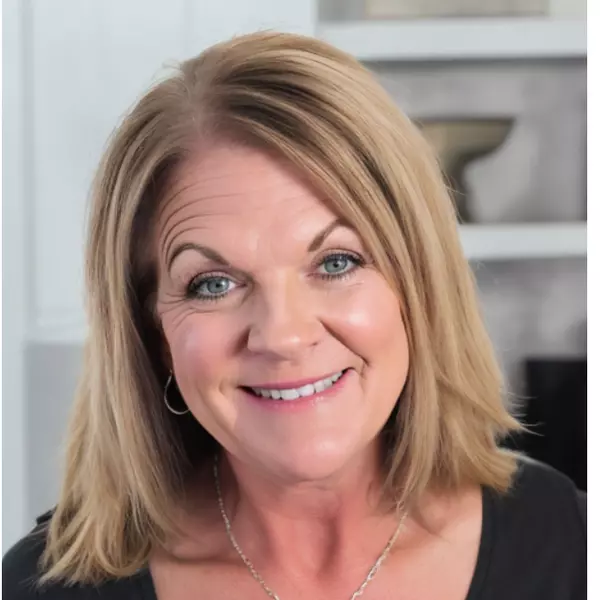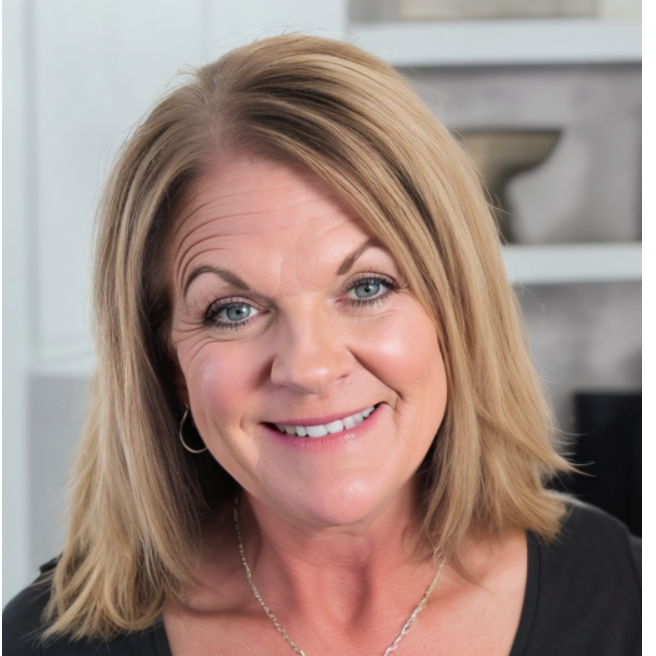1002 E HEARNE Way Gilbert, AZ 85234

UPDATED:
Key Details
Property Type Single Family Home
Sub Type Single Family Residence
Listing Status Active
Purchase Type For Sale
Square Footage 3,116 sqft
Price per Sqft $224
Subdivision Colonial Shores At Wind Drift Lot 1-91 Tr A
MLS Listing ID 6921750
Style Santa Barbara/Tuscan
Bedrooms 5
HOA Fees $52/mo
HOA Y/N Yes
Year Built 1990
Annual Tax Amount $2,468
Tax Year 2024
Lot Size 6,778 Sqft
Acres 0.16
Property Sub-Type Single Family Residence
Source Arizona Regional Multiple Listing Service (ARMLS)
Property Description
Location
State AZ
County Maricopa
Community Colonial Shores At Wind Drift Lot 1-91 Tr A
Direction South on Lindsay to E. Cullumber Street. East on Cullumber to 4th left, N Nielson St. North on Nielson to E. Hearne Way. West on Hearne to property, last house in the cul de sac on the north.
Rooms
Other Rooms Great Room, Family Room
Basement Finished, Full
Master Bedroom Upstairs
Den/Bedroom Plus 5
Separate Den/Office N
Interior
Interior Features High Speed Internet, Granite Counters, Double Vanity, Upstairs, Roller Shields, Soft Water Loop, Vaulted Ceiling(s), Kitchen Island, Pantry, Full Bth Master Bdrm
Heating Electric
Cooling Central Air, Ceiling Fan(s), Programmable Thmstat
Flooring Carpet, Tile
Fireplaces Type 1 Fireplace, Family Room
Fireplace Yes
Window Features Skylight(s),Dual Pane,Mechanical Sun Shds
SPA None
Laundry Engy Star (See Rmks), Wshr/Dry HookUp Only
Exterior
Exterior Feature Balcony, Private Yard
Parking Features Garage Door Opener, Direct Access
Garage Spaces 2.5
Garage Description 2.5
Fence Block
Community Features Lake, Transportation Svcs, Near Bus Stop, Playground, Biking/Walking Path
Roof Type Tile
Accessibility Hard/Low Nap Floors
Porch Covered Patio(s)
Private Pool No
Building
Lot Description Sprinklers In Front, Cul-De-Sac, Dirt Back, Gravel/Stone Front, Gravel/Stone Back, Auto Timer H2O Front
Story 2
Builder Name Blandford Homes
Sewer Sewer in & Cnctd, Public Sewer
Water City Water
Architectural Style Santa Barbara/Tuscan
Structure Type Balcony,Private Yard
New Construction No
Schools
Elementary Schools Sonoma Ranch Elementary School
Middle Schools Greenfield Junior High School
High Schools Gilbert High School
School District Gilbert Unified District
Others
HOA Name Wind Drift
HOA Fee Include Insurance,Maintenance Grounds
Senior Community No
Tax ID 309-01-119
Ownership Fee Simple
Acceptable Financing Cash, FannieMae (HomePath), Conventional, Also for Rent, 1031 Exchange, FHA, VA Loan
Horse Property N
Disclosures Agency Discl Req, Seller Discl Avail
Possession Close Of Escrow, By Agreement
Listing Terms Cash, FannieMae (HomePath), Conventional, Also for Rent, 1031 Exchange, FHA, VA Loan
Special Listing Condition Owner/Agent

Copyright 2025 Arizona Regional Multiple Listing Service, Inc. All rights reserved.
GET MORE INFORMATION





