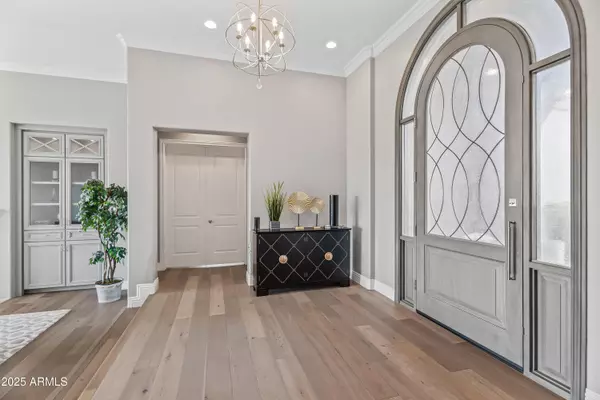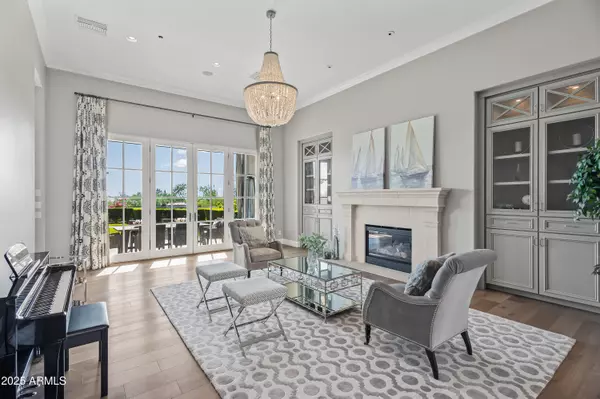9290 E THOMPSON PEAK Parkway #102 Scottsdale, AZ 85255

UPDATED:
Key Details
Property Type Single Family Home
Sub Type Single Family Residence
Listing Status Active
Purchase Type For Sale
Square Footage 5,215 sqft
Price per Sqft $910
Subdivision Dc Ranch Parcel 4.6 Replat
MLS Listing ID 6919334
Style Contemporary
Bedrooms 5
HOA Fees $407/mo
HOA Y/N Yes
Year Built 2001
Annual Tax Amount $12,363
Tax Year 2024
Lot Size 0.357 Acres
Acres 0.36
Property Sub-Type Single Family Residence
Source Arizona Regional Multiple Listing Service (ARMLS)
Property Description
Location
State AZ
County Maricopa
Community Dc Ranch Parcel 4.6 Replat
Rooms
Other Rooms Guest Qtrs-Sep Entrn, ExerciseSauna Room, Great Room, Family Room
Master Bedroom Split
Den/Bedroom Plus 6
Separate Den/Office Y
Interior
Interior Features High Speed Internet, Double Vanity, Eat-in Kitchen, 9+ Flat Ceilings, Wet Bar, Kitchen Island, Bidet, Full Bth Master Bdrm, Separate Shwr & Tub, Tub with Jets
Heating Natural Gas
Cooling Central Air, Ceiling Fan(s), Programmable Thmstat
Flooring Stone, Tile, Wood
Fireplaces Type Fire Pit, 2 Fireplace, Family Room, Living Room, Gas
Fireplace Yes
Appliance Gas Cooktop, Water Purifier
SPA Heated,Private
Exterior
Exterior Feature Misting System, Private Street(s), Built-in Barbecue
Parking Features Garage Door Opener, Attch'd Gar Cabinets
Garage Spaces 3.0
Garage Description 3.0
Fence Block
Pool Heated
Community Features Golf, Gated, Guarded Entry, Tennis Court(s), Playground, Biking/Walking Path, Fitness Center
View City Light View(s), Mountain(s)
Roof Type Tile
Porch Covered Patio(s)
Private Pool Yes
Building
Lot Description Desert Front, Cul-De-Sac, Grass Front, Synthetic Grass Back
Story 1
Builder Name custom
Sewer Public Sewer
Water City Water
Architectural Style Contemporary
Structure Type Misting System,Private Street(s),Built-in Barbecue
New Construction No
Schools
Elementary Schools Copper Ridge School
Middle Schools Copper Ridge School
High Schools Chaparral High School
School District Scottsdale Unified District
Others
HOA Name DC Ranch
HOA Fee Include Maintenance Grounds,Street Maint,Trash
Senior Community No
Tax ID 217-62-743
Ownership Fee Simple
Acceptable Financing Cash, Conventional
Horse Property N
Disclosures Agency Discl Req, Seller Discl Avail
Possession Close Of Escrow
Listing Terms Cash, Conventional

Copyright 2025 Arizona Regional Multiple Listing Service, Inc. All rights reserved.
GET MORE INFORMATION





