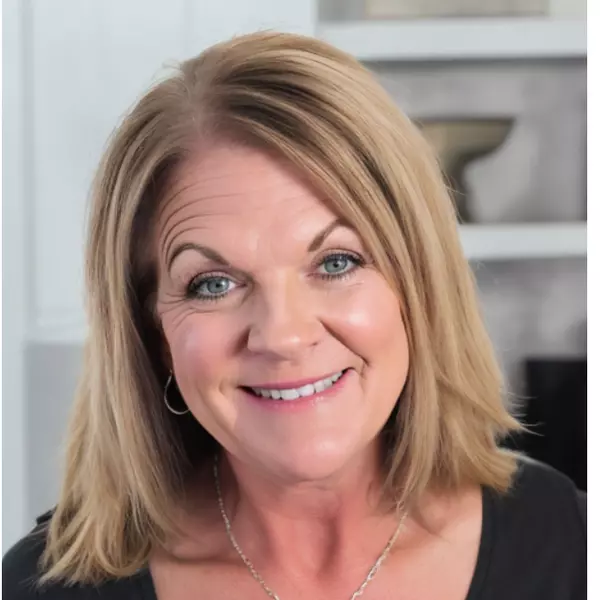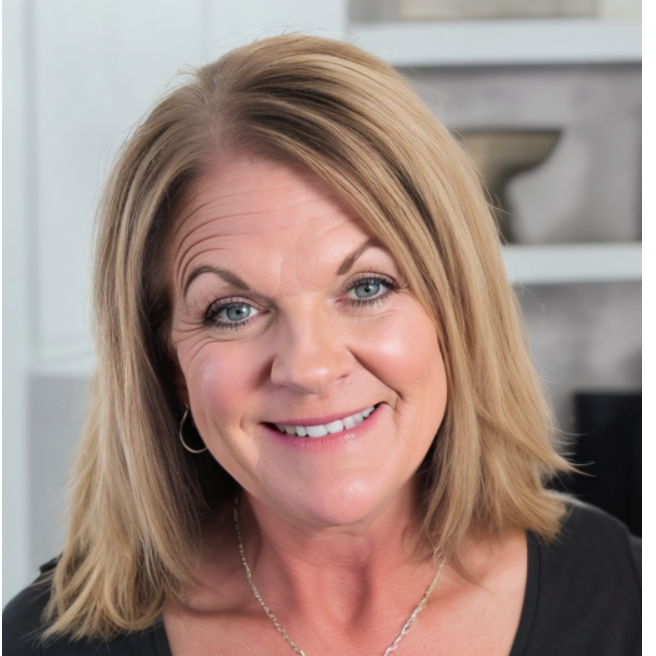808 E CAVALIER Drive Phoenix, AZ 85014

UPDATED:
Key Details
Property Type Single Family Home
Sub Type Single Family Residence
Listing Status Active
Purchase Type For Rent
Square Footage 1,283 sqft
Subdivision Bethany Estates
MLS Listing ID 6919514
Style Ranch
Bedrooms 3
HOA Y/N No
Year Built 1954
Lot Size 6,551 Sqft
Acres 0.15
Property Sub-Type Single Family Residence
Source Arizona Regional Multiple Listing Service (ARMLS)
Property Description
Centrally located, and within 20 minutes of nearly anywhere in the Valley. Just a short walk to Madison Traditional Academy as well as local favorites on 7th and 16th Street such as Culinary Dropout, Richardson's, Luci's, The Neighborly, and Pomeroy's. The Central Avenue dining scene, including The Henry, Postino, Federal, Joyride, Windsor, and Lux, is just minutes away, and Biltmore Fashion Park is close by as well. This house is also a really easy commute to Creighton, UofA, and ASU Downtown.
Perfect for young professionals and families! This Cavalier home offers a rare opportunity to enjoy everything Central Phoenix has to offer!
Location
State AZ
County Maricopa
Community Bethany Estates
Direction North on 9th Street, west on Cavalier to home on the right.
Rooms
Den/Bedroom Plus 3
Separate Den/Office N
Interior
Interior Features Granite Counters, No Interior Steps, Pantry, 3/4 Bath Master Bdrm
Heating Natural Gas
Cooling Central Air, Ceiling Fan(s), Programmable Thmstat
Flooring Tile
Fireplaces Type No Fireplace
Furnishings Unfurnished
Fireplace No
Window Features Low-Emissivity Windows,Dual Pane
Appliance Electric Cooktop
SPA None
Laundry Dryer Included, Inside, Washer Included
Exterior
Parking Features RV Access/Parking, Separate Strge Area
Carport Spaces 1
Fence Block
Roof Type Composition,Rolled/Hot Mop
Private Pool No
Building
Lot Description Alley, Grass Front, Grass Back, Auto Timer H2O Front, Auto Timer H2O Back
Story 1
Builder Name Unknown
Sewer Sewer in & Cnctd
Water City Water
Architectural Style Ranch
New Construction No
Schools
Elementary Schools Madison Rose Lane School
Middle Schools Madison #1 Elementary School
High Schools North High School
School District Phoenix Union High School District
Others
Pets Allowed Lessor Approval
Senior Community No
Tax ID 161-16-091
Horse Property N
Disclosures Seller Discl Avail
Possession Immediate

Copyright 2025 Arizona Regional Multiple Listing Service, Inc. All rights reserved.
GET MORE INFORMATION





