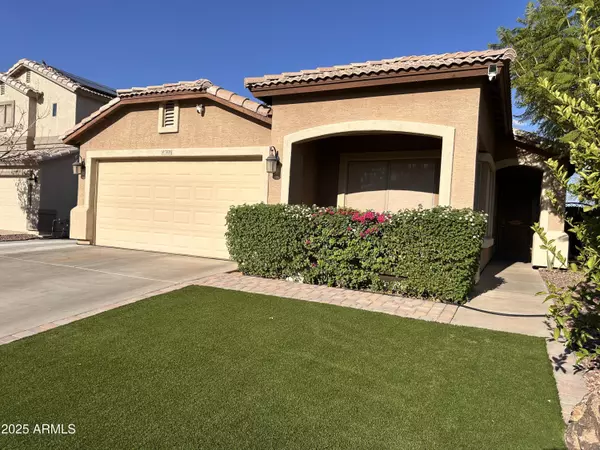7035 S 43RD Drive Laveen, AZ 85339
UPDATED:
Key Details
Property Type Single Family Home
Sub Type Single Family Residence
Listing Status Active
Purchase Type For Sale
Square Footage 1,645 sqft
Price per Sqft $279
Subdivision Country Glen
MLS Listing ID 6903650
Style Ranch
Bedrooms 4
HOA Fees $63/mo
HOA Y/N Yes
Year Built 2003
Annual Tax Amount $1,695
Tax Year 2024
Lot Size 5,747 Sqft
Acres 0.13
Property Sub-Type Single Family Residence
Source Arizona Regional Multiple Listing Service (ARMLS)
Property Description
Don't miss this incredible opportunity to own an exquisite 4-bedroom, 2-bath residence featuring a stunning pool oasis! This inviting home boasts an open great room layout, perfect for entertaining and family gatherings.
The heart of the home is a spacious kitchen adorned with beautiful granite countertops, complemented by a generous dining area. You'll love the modern stainless steel appliances, including a chic French-style refrigerator.
Enjoy year-round comfort with a energy efficient AC unit and hot water heater, ensuring peace of mind. Retreat to the luxurious master suite, which features an updated bath that feels like a spa getaway! Dream Home with Pool Paradise Awaits!
Don't miss this incredible opportunity to own an exquisite 4-bedroom, 2-bath residence featuring a stunning pool oasis! This inviting home boasts an open great room layout, perfect for entertaining and family gatherings.
The heart of the home is a spacious kitchen adorned with beautiful granite countertops, complemented by a generous dining area. You'll love the modern stainless steel appliances, including a chic French-style refrigerator.
Enjoy year-round comfort with a energy efficient AC unit and hot water heater, ensuring peace of mind. Retreat to the luxurious master suite, which features an updated bath that feels like a spa getaway!
Step outside to relax under the stylish pergola awning that provides ample shade while you unwind in your private backyard oasis. The synthetic grass offers a lush, low-maintenance lawn, surrounding the sparkling pool with a delightful water feature.
Additional highlights include an extended concrete side area perfect for extra storage and activities, along with a shed to house all your pool toys and outdoor essentials.
This is more than a house; it's a lifestyle waiting for you to embrace it. Schedule your viewing today!
Location
State AZ
County Maricopa
Community Country Glen
Direction From Southern Ave turn South on 43rd Ave, West on Carson Rd, S on 43rd Dr. House will be on the left
Rooms
Master Bedroom Downstairs
Den/Bedroom Plus 4
Separate Den/Office N
Interior
Interior Features Granite Counters, Master Downstairs, Breakfast Bar, Pantry, Full Bth Master Bdrm
Heating Electric
Cooling Central Air
Flooring Carpet, Tile
Fireplaces Type None
Fireplace No
SPA None
Laundry Wshr/Dry HookUp Only
Exterior
Parking Features RV Gate, Garage Door Opener
Garage Spaces 2.0
Garage Description 2.0
Fence Block
Pool Play Pool
Roof Type Tile
Private Pool Yes
Building
Lot Description Desert Back, Desert Front, Synthetic Grass Frnt
Story 1
Builder Name RICHMOND AMERICAN HOME
Sewer Public Sewer
Water City Water
Architectural Style Ranch
New Construction No
Schools
Elementary Schools Laveen Elementary School
Middle Schools Laveen Elementary School
High Schools Cesar Chavez High School
School District Phoenix Union High School District
Others
HOA Name COUNTRY GLEN
HOA Fee Include Maintenance Grounds,Street Maint
Senior Community No
Tax ID 104-90-147
Ownership Fee Simple
Acceptable Financing Conventional, FHA, VA Loan
Horse Property N
Listing Terms Conventional, FHA, VA Loan

Copyright 2025 Arizona Regional Multiple Listing Service, Inc. All rights reserved.




