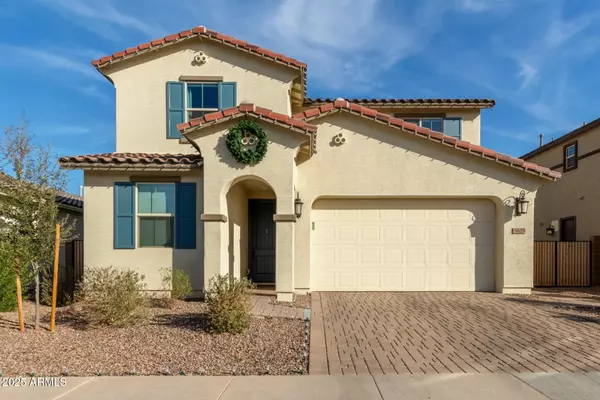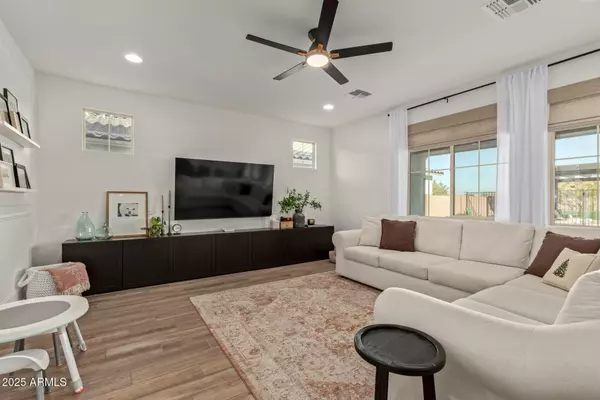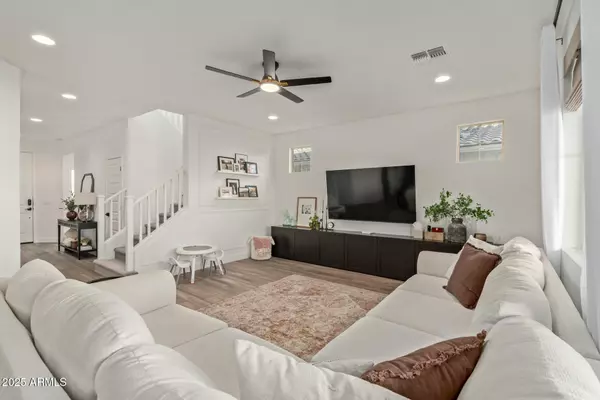5629 S VENETO -- Mesa, AZ 85212
OPEN HOUSE
Sat Jan 18, 11:00am - 2:00pm
UPDATED:
01/18/2025 05:09 PM
Key Details
Property Type Single Family Home
Sub Type Single Family - Detached
Listing Status Active
Purchase Type For Sale
Square Footage 2,341 sqft
Price per Sqft $318
Subdivision La Mira Discovery
MLS Listing ID 6802780
Style Ranch
Bedrooms 5
HOA Fees $126/mo
HOA Y/N Yes
Originating Board Arizona Regional Multiple Listing Service (ARMLS)
Year Built 2022
Annual Tax Amount $2,252
Tax Year 2024
Lot Size 6,250 Sqft
Acres 0.14
Property Description
Location
State AZ
County Maricopa
Community La Mira Discovery
Direction Loop 202: Exit onto SR 24 East; Exit at Signal Butte; Turn Left (North) onto Signal Butte; Right onto Thistle Ave into La Mira Subdivision
Rooms
Other Rooms Great Room
Master Bedroom Upstairs
Den/Bedroom Plus 5
Separate Den/Office N
Interior
Interior Features Upstairs, Eat-in Kitchen, 9+ Flat Ceilings, Drink Wtr Filter Sys, Soft Water Loop, Kitchen Island, Pantry, Double Vanity, Full Bth Master Bdrm, High Speed Internet
Heating Natural Gas
Cooling Ceiling Fan(s), Programmable Thmstat, Refrigeration
Flooring Carpet, Vinyl, Tile
Fireplaces Number No Fireplace
Fireplaces Type None
Fireplace No
Window Features Dual Pane
SPA None
Exterior
Exterior Feature Covered Patio(s), Playground, Patio, Private Yard
Parking Features Dir Entry frm Garage, Electric Door Opener
Garage Spaces 2.0
Garage Description 2.0
Fence Block, Partial
Pool Heated, Private
Community Features Community Pool Htd, Community Pool, Playground, Biking/Walking Path
Roof Type Tile
Accessibility Remote Devices
Private Pool Yes
Building
Lot Description Gravel/Stone Front, Synthetic Grass Back, Auto Timer H2O Front, Auto Timer H2O Back
Story 2
Builder Name Taylor Morrison
Sewer Public Sewer
Water City Water
Architectural Style Ranch
Structure Type Covered Patio(s),Playground,Patio,Private Yard
New Construction No
Schools
Elementary Schools Gateway Polytechnic Academy
Middle Schools Eastmark High School
High Schools Eastmark High School
School District Queen Creek Unified District
Others
HOA Name La Mira Comm Assoc
HOA Fee Include Maintenance Grounds
Senior Community No
Tax ID 304-37-085
Ownership Fee Simple
Acceptable Financing Conventional, FHA, VA Loan
Horse Property N
Listing Terms Conventional, FHA, VA Loan

Copyright 2025 Arizona Regional Multiple Listing Service, Inc. All rights reserved.




