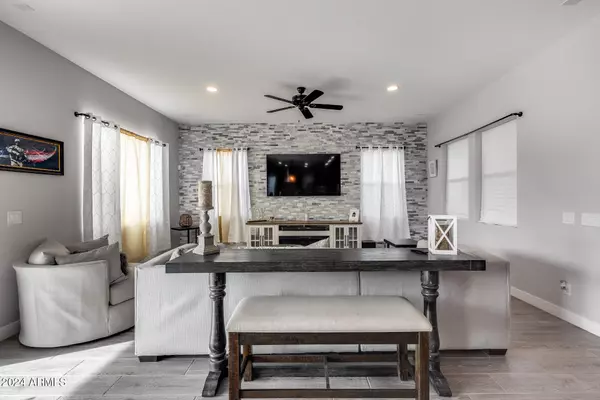18373 W CHRISTY Drive Surprise, AZ 85388
UPDATED:
01/06/2025 07:58 PM
Key Details
Property Type Single Family Home
Sub Type Single Family - Detached
Listing Status Active
Purchase Type For Sale
Square Footage 3,647 sqft
Price per Sqft $183
Subdivision Zanjero Trails Phase 2 Parcel 13C
MLS Listing ID 6794159
Style Spanish
Bedrooms 4
HOA Fees $100/mo
HOA Y/N Yes
Originating Board Arizona Regional Multiple Listing Service (ARMLS)
Year Built 2020
Annual Tax Amount $2,206
Tax Year 2024
Lot Size 6,342 Sqft
Acres 0.15
Property Description
Location
State AZ
County Maricopa
Community Zanjero Trails Phase 2 Parcel 13C
Direction From Loop 303 and Peoria Avenue: Turn west on Peoria Avenue, head west for about 2 miles, turn north on 183rd Lane, east on Becker Lane.
Rooms
Other Rooms Loft, Great Room
Master Bedroom Upstairs
Den/Bedroom Plus 5
Separate Den/Office N
Interior
Interior Features Upstairs, Eat-in Kitchen, Breakfast Bar, 9+ Flat Ceilings, Soft Water Loop, Wet Bar, Kitchen Island, Pantry, 3/4 Bath Master Bdrm, Double Vanity, High Speed Internet, Granite Counters
Heating Natural Gas
Cooling Programmable Thmstat, Refrigeration
Flooring Carpet, Tile
Fireplaces Number No Fireplace
Fireplaces Type None
Fireplace No
SPA None
Exterior
Exterior Feature Covered Patio(s), Patio, Private Yard
Parking Features Electric Door Opener, Tandem
Garage Spaces 3.0
Garage Description 3.0
Fence Block
Pool Private
Community Features Playground, Biking/Walking Path
Amenities Available Management
Roof Type Tile,Concrete
Private Pool Yes
Building
Lot Description Sprinklers In Front, Corner Lot, Desert Front, Auto Timer H2O Front
Story 2
Builder Name WOODSIDE HOMES
Sewer Public Sewer
Water Pvt Water Company
Architectural Style Spanish
Structure Type Covered Patio(s),Patio,Private Yard
New Construction No
Schools
Elementary Schools Mountain View
Middle Schools Mountain View
High Schools Shadow Ridge High School
School District Dysart Unified District
Others
HOA Name HOAMCO
HOA Fee Include Maintenance Grounds
Senior Community No
Tax ID 502-06-593
Ownership Fee Simple
Acceptable Financing Conventional, FHA, VA Loan
Horse Property N
Listing Terms Conventional, FHA, VA Loan

Copyright 2025 Arizona Regional Multiple Listing Service, Inc. All rights reserved.




