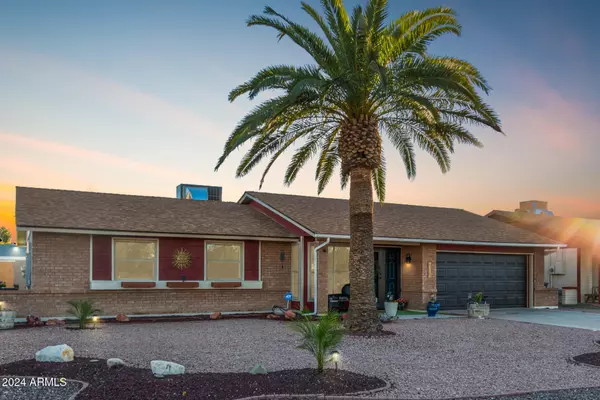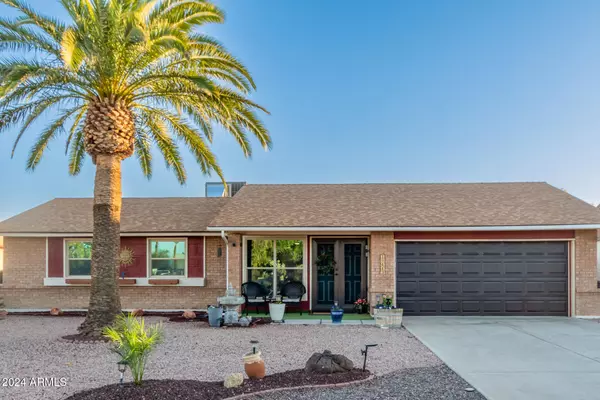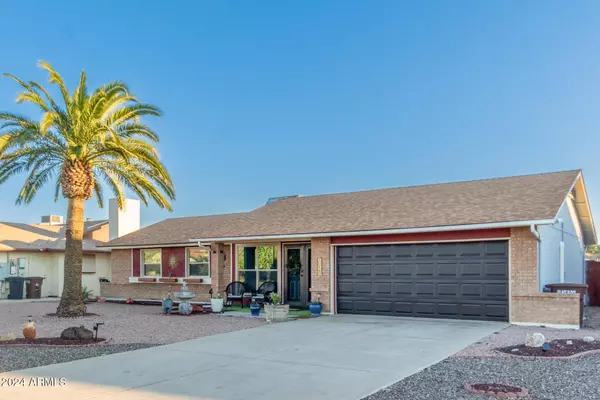10443 W BUTLER Drive Peoria, AZ 85345
UPDATED:
01/13/2025 07:44 AM
Key Details
Property Type Single Family Home
Sub Type Single Family - Detached
Listing Status Active
Purchase Type For Sale
Square Footage 1,243 sqft
Price per Sqft $341
Subdivision Country Meadows 3
MLS Listing ID 6793291
Style Ranch
Bedrooms 2
HOA Y/N No
Originating Board Arizona Regional Multiple Listing Service (ARMLS)
Year Built 1978
Annual Tax Amount $702
Tax Year 2024
Lot Size 7,414 Sqft
Acres 0.17
Property Description
Since Purchasing in July, 2021, $100,000 in owner updates and improvements have been put into the home. These improvements include the following items listed below
8/2021 - Getaway Hot Tub by Master Spa 4 person, with install of Electrical Breaker Box
8/2021 - Upgraded Electrical Panel
8/2021 - Complete Whole Home Interior and Exterior Painting including Block perimeter wall painting
3/2022 - New HVAC Goodman 3.5 ton 14 Seer unit
3/2022 - New Mini Split Garage HVAC Dalkin 2 ton 14 Seer
3/2022 - New Tankless Hot Water Heater - Siogreen Brand
3/2022 - All new windows and sliding doors - Simmington Daylight Max Windows - All Thermal Dual Pane Energy Efficient with lifetime warranty for material & glass breakage that is transferable.
3/2022 - COMPLETE Kitchen Remodel with Maldivi quartzite counter tops, all new stainless steel appliances
3/2022 - New plumbing shutoffs for Kitchen and Laundry Room
3/2022 - Security Screen Master Security Double Door Front House with Keyless Entry with 50 year warranty
3/2022 - Security Screen Master Security locking Double Slider Kitchen with 50 year warranty
4/2022 - Luxury Vinyl Plank Flooring installed in Kitchen, Living Room, Laundry Room, Hall and Bathroom
4/2022 - Hallway Bathroom Complete Remodel
4/2022 - All new Ceiling Fans including Kitchen and Garage - 6 total
4/2022 - Extensive Landscaping Install of a variety of plants in front and back yard
4/2022 - Remodel of living space between Kitchen and Living Room to open up living space between.
4/2022 - ALL new window blinds and treatments, Home Decorator 2 Inch White Blinds
4/2022 - New Liftmaster Garage Door Opener - Wifi controlled with new keypad
4/2022 - 18" Blown In Insulation added above garage whole home
4/2022 - Installed new Nest Learning Thermostat
4/2022 - ADT Security System installed
4/2022 - 2 Colorado Sun Shades installed on back patio
Location
State AZ
County Maricopa
Community Country Meadows 3
Direction WEST ON OLIVE TO 103RD AVE,SOUTH TO HOME.ON LEFT SIDE AS YOU HEAD WEST.
Rooms
Other Rooms Family Room
Den/Bedroom Plus 2
Separate Den/Office N
Interior
Interior Features Eat-in Kitchen, Breakfast Bar, Pantry, 3/4 Bath Master Bdrm, High Speed Internet
Heating Mini Split, ENERGY STAR Qualified Equipment, Electric
Cooling Ceiling Fan(s), Mini Split, Refrigeration
Flooring Carpet, Vinyl
Fireplaces Number No Fireplace
Fireplaces Type None
Fireplace No
Window Features Sunscreen(s),Dual Pane,ENERGY STAR Qualified Windows,Low-E
SPA Above Ground
Exterior
Exterior Feature Covered Patio(s), Patio, Private Yard
Parking Features Electric Door Opener, Golf Cart Garage
Garage Spaces 2.5
Garage Description 2.5
Fence Block
Pool None
Amenities Available None
Roof Type Composition
Private Pool No
Building
Lot Description Desert Back, Desert Front
Story 1
Builder Name Design Master
Sewer Sewer in & Cnctd, Public Sewer
Water City Water
Architectural Style Ranch
Structure Type Covered Patio(s),Patio,Private Yard
New Construction No
Schools
Elementary Schools Country Meadows Elementary School
Middle Schools Country Meadows Elementary School
High Schools Peoria High School
School District Peoria Unified School District
Others
HOA Fee Include No Fees
Senior Community No
Tax ID 142-61-473
Ownership Fee Simple
Acceptable Financing Conventional, FHA, VA Loan
Horse Property N
Listing Terms Conventional, FHA, VA Loan

Copyright 2025 Arizona Regional Multiple Listing Service, Inc. All rights reserved.




