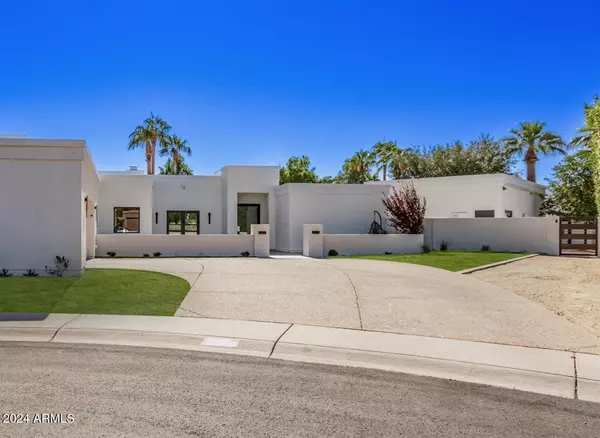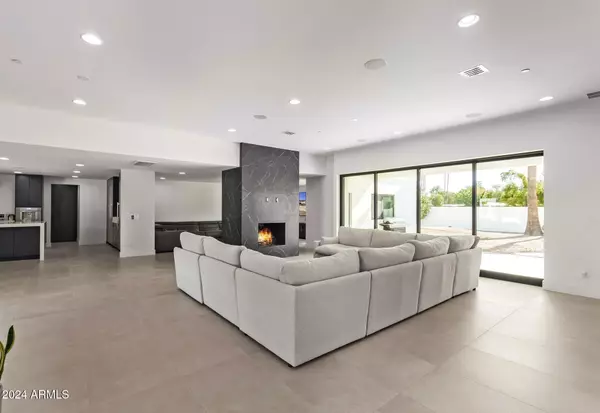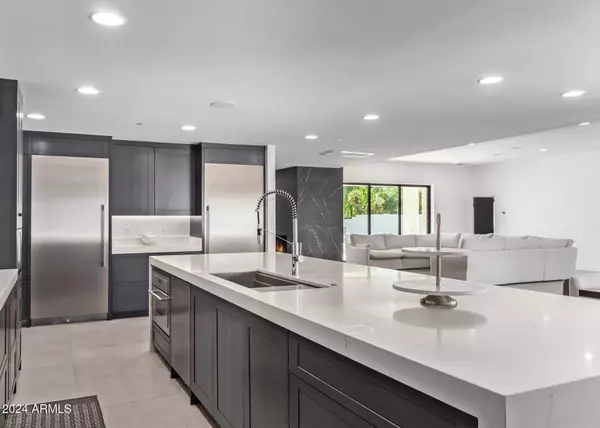9027 N 82ND Street Scottsdale, AZ 85258
UPDATED:
01/16/2025 10:15 PM
Key Details
Property Type Single Family Home
Sub Type Single Family - Detached
Listing Status Active
Purchase Type For Sale
Square Footage 4,364 sqft
Price per Sqft $675
Subdivision Mccormick Ranch
MLS Listing ID 6781793
Style Contemporary,Ranch,Santa Barbara/Tuscan
Bedrooms 5
HOA Fees $225/ann
HOA Y/N Yes
Originating Board Arizona Regional Multiple Listing Service (ARMLS)
Year Built 1983
Annual Tax Amount $3,987
Tax Year 2024
Lot Size 0.488 Acres
Acres 0.49
Property Description
Location
State AZ
County Maricopa
Community Mccormick Ranch
Direction West on Via Linda, North on 81st St, right on 82nd St , into culdeasc, to home in the middle in Culdesac
Rooms
Other Rooms Family Room
Guest Accommodations 888.0
Master Bedroom Split
Den/Bedroom Plus 5
Separate Den/Office N
Interior
Interior Features Eat-in Kitchen, Breakfast Bar, 9+ Flat Ceilings, Drink Wtr Filter Sys, Fire Sprinklers, No Interior Steps, Soft Water Loop, Wet Bar, Kitchen Island, Pantry, 2 Master Baths, Double Vanity, Full Bth Master Bdrm, Separate Shwr & Tub, High Speed Internet, Smart Home
Heating ENERGY STAR Qualified Equipment, Electric
Cooling Ceiling Fan(s), ENERGY STAR Qualified Equipment, Mini Split, Programmable Thmstat, Refrigeration
Flooring Tile
Fireplaces Number 1 Fireplace
Fireplaces Type 1 Fireplace, Two Way Fireplace, Family Room
Fireplace Yes
Window Features Dual Pane,ENERGY STAR Qualified Windows,Low-E
SPA None
Exterior
Exterior Feature Other, Covered Patio(s), Private Yard, Storage, Separate Guest House
Parking Features Dir Entry frm Garage, Electric Door Opener, Extnded Lngth Garage, Temp Controlled
Garage Spaces 3.0
Garage Description 3.0
Fence Block
Pool Variable Speed Pump, Private
Community Features Playground, Biking/Walking Path
Amenities Available Management, Rental OK (See Rmks)
View Mountain(s)
Roof Type Built-Up
Private Pool Yes
Building
Lot Description Sprinklers In Rear, Sprinklers In Front, Desert Back, Cul-De-Sac, Gravel/Stone Back, Grass Front, Auto Timer H2O Front, Auto Timer H2O Back
Story 1
Builder Name Rebuilt Remodel
Sewer Sewer in & Cnctd, Public Sewer
Water City Water
Architectural Style Contemporary, Ranch, Santa Barbara/Tuscan
Structure Type Other,Covered Patio(s),Private Yard,Storage, Separate Guest House
New Construction No
Schools
Elementary Schools Cochise Elementary School
Middle Schools Cocopah Middle School
High Schools Chaparral High School
School District Scottsdale Unified District
Others
HOA Name McCormick Ranch Park
HOA Fee Include Maintenance Grounds,Street Maint
Senior Community No
Tax ID 175-58-581
Ownership Fee Simple
Acceptable Financing Conventional
Horse Property N
Listing Terms Conventional

Copyright 2025 Arizona Regional Multiple Listing Service, Inc. All rights reserved.




