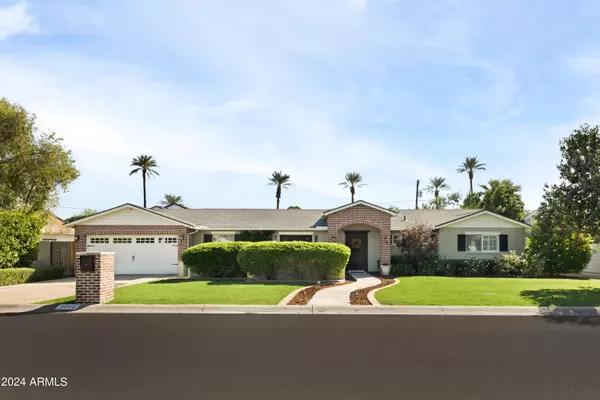4045 E PATRICIA JANE Drive Phoenix, AZ 85018
UPDATED:
11/07/2024 09:25 PM
Key Details
Property Type Single Family Home
Sub Type Single Family - Detached
Listing Status Active Under Contract
Purchase Type For Sale
Square Footage 2,630 sqft
Price per Sqft $674
Subdivision Hacienda Granada 4
MLS Listing ID 6772811
Style Ranch
Bedrooms 4
HOA Y/N No
Originating Board Arizona Regional Multiple Listing Service (ARMLS)
Year Built 1955
Annual Tax Amount $5,293
Tax Year 2023
Lot Size 9,039 Sqft
Acres 0.21
Property Description
The chef's kitchen seamlessly connects to a spacious dining and family area, ideal for entertaining. The stunning master suite boasts French doors that open to the picturesque backyard, complemented by three additional bedrooms, including a convenient en-suite. Enjoy privacy in the lush backyard, which includes a pool, built-in BBQ, and a large covered patio perfect for outdoor gatherings.
This home also offers the convenience of a 2-car garage with a storage room, a mudroom, a generous walk-in laundry area, and a separate pantry. Located in the Hopi Elementary School boundaries and a short stroll from local favorites like LGO, Ingos, and Postinos, with The Global Ambassador, North Italia, and Chelsea's Kitchen only a quick drive away.
Location
State AZ
County Maricopa
Community Hacienda Granada 4
Direction Head South on 40th Street. Turn Left on Patricia Jane Drive. Home will be on the Right
Rooms
Den/Bedroom Plus 5
Ensuite Laundry WshrDry HookUp Only
Separate Den/Office Y
Interior
Interior Features Breakfast Bar, Double Vanity, Full Bth Master Bdrm, Separate Shwr & Tub, Granite Counters
Laundry Location WshrDry HookUp Only
Heating Natural Gas
Cooling Refrigeration, Programmable Thmstat, Ceiling Fan(s)
Flooring Carpet, Wood
Fireplaces Type Fire Pit
Fireplace Yes
SPA None
Laundry WshrDry HookUp Only
Exterior
Exterior Feature Covered Patio(s), Patio, Built-in Barbecue
Garage Electric Door Opener
Garage Spaces 2.0
Garage Description 2.0
Fence Block
Pool Diving Pool, Private
Amenities Available None
Waterfront No
Roof Type Composition
Parking Type Electric Door Opener
Private Pool Yes
Building
Lot Description Sprinklers In Rear, Sprinklers In Front, Alley, Grass Front, Grass Back, Auto Timer H2O Front, Auto Timer H2O Back
Story 1
Builder Name unknown
Sewer Public Sewer
Water City Water
Architectural Style Ranch
Structure Type Covered Patio(s),Patio,Built-in Barbecue
Schools
Elementary Schools Hopi Elementary School
Middle Schools Ingleside Middle School
High Schools Arcadia High School
School District Scottsdale Unified District
Others
HOA Fee Include No Fees
Senior Community No
Tax ID 171-19-075
Ownership Fee Simple
Acceptable Financing Conventional, 1031 Exchange, FHA, VA Loan
Horse Property N
Listing Terms Conventional, 1031 Exchange, FHA, VA Loan

Copyright 2024 Arizona Regional Multiple Listing Service, Inc. All rights reserved.
GET MORE INFORMATION




