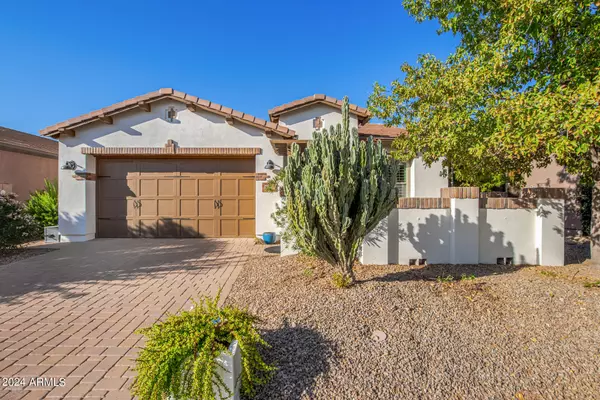1768 E GRAND RIDGE Road Queen Creek, AZ 85140
OPEN HOUSE
Sat Jan 18, 12:00pm - 3:00pm
Sun Jan 19, 12:00pm - 2:00pm
UPDATED:
01/18/2025 07:34 AM
Key Details
Property Type Single Family Home
Sub Type Single Family - Detached
Listing Status Active
Purchase Type For Sale
Square Footage 1,433 sqft
Price per Sqft $345
Subdivision Encanterra
MLS Listing ID 6763630
Style Santa Barbara/Tuscan
Bedrooms 2
HOA Fees $1,434/qua
HOA Y/N Yes
Originating Board Arizona Regional Multiple Listing Service (ARMLS)
Year Built 2010
Annual Tax Amount $2,161
Tax Year 2024
Lot Size 5,251 Sqft
Acres 0.12
Property Description
Buyer to verify all material facts information and figures.
See Document Tab on listing to learn more about Encanterra's exclusive golf & country club resort lifestyle which includes two resort Clubs, multiple dining options, state-of-the-art health and fitness facilities, exceptional tennis and pickleball complexes, 2 bocce ball, member clubs & activities, an extensive athletic club, private Tom Lehman designed championship 18 hole golf course, 60,000 sq.ft. clubhouse, three outdoor pools, one indoor pool, & much more! Plus the full-service Alvea Spa, which is open to the public and has been named Best Clubhouse Spa by Arizona Foothills magazine for 10 consecutive years.
And if you're looking to celebrate something special there are beautiful garden ceremony spaces, spacious ballroom, and beautiful event spaces that make the perfect venue to create unforgettable moments.
Yes, they've thought of it all and you will definitely want to come and see it for yourself in person. See info in the Private Realtor Remarks.
Located in the Southeast Valley, just 45 minutes from downtown Phoenix and Scottsdale. You can learn more about the wonderful Encanterra lifestyle online by looking up Encanterra®, a Trilogy Resort Community®.
Location
State AZ
County Pinal
Community Encanterra
Direction GPS is your friend. Stop at Guard Gate for access into community.
Rooms
Master Bedroom Split
Den/Bedroom Plus 2
Separate Den/Office N
Interior
Interior Features Breakfast Bar, 9+ Flat Ceilings, Drink Wtr Filter Sys, Furnished(See Rmrks), No Interior Steps, Kitchen Island, 3/4 Bath Master Bdrm, Double Vanity, High Speed Internet, Granite Counters
Heating Natural Gas
Cooling Ceiling Fan(s), Programmable Thmstat, Refrigeration
Flooring Tile
Fireplaces Number No Fireplace
Fireplaces Type None
Fireplace No
SPA None
Exterior
Exterior Feature Covered Patio(s), Private Yard
Parking Features Dir Entry frm Garage, Electric Door Opener
Garage Spaces 2.0
Garage Description 2.0
Fence Wrought Iron
Pool None
Community Features Gated Community, Pickleball Court(s), Community Spa Htd, Community Pool Htd, Lake Subdivision, Community Media Room, Guarded Entry, Golf, Concierge, Tennis Court(s), Biking/Walking Path, Clubhouse, Fitness Center
Amenities Available Management
Roof Type Tile
Private Pool No
Building
Lot Description Sprinklers In Rear, Sprinklers In Front
Story 1
Builder Name Shea Homes
Sewer Public Sewer
Water City Water
Architectural Style Santa Barbara/Tuscan
Structure Type Covered Patio(s),Private Yard
New Construction No
Schools
Elementary Schools Ellsworth Elementary School
Middle Schools J. O. Combs Middle School
High Schools Combs High School
School District J O Combs Unified School District
Others
HOA Name AAM LLC
HOA Fee Include Maintenance Grounds,Street Maint
Senior Community No
Tax ID 109-52-046
Ownership Fee Simple
Acceptable Financing Conventional, FHA, VA Loan
Horse Property N
Listing Terms Conventional, FHA, VA Loan

Copyright 2025 Arizona Regional Multiple Listing Service, Inc. All rights reserved.




