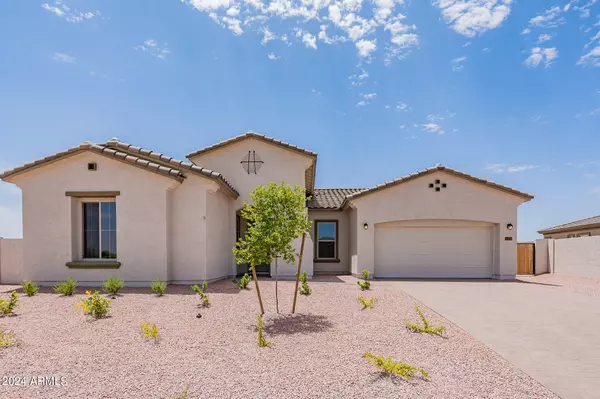20147 W MULBERRY Drive Buckeye, AZ 85396
UPDATED:
01/12/2025 07:53 AM
Key Details
Property Type Single Family Home
Sub Type Single Family - Detached
Listing Status Active
Purchase Type For Sale
Square Footage 2,397 sqft
Price per Sqft $250
Subdivision Arroyo Seco North Village 2 Unit 9
MLS Listing ID 6678219
Bedrooms 3
HOA Fees $96/mo
HOA Y/N Yes
Originating Board Arizona Regional Multiple Listing Service (ARMLS)
Year Built 2024
Annual Tax Amount $320
Tax Year 2023
Lot Size 0.285 Acres
Acres 0.28
Property Description
Location
State AZ
County Maricopa
Community Arroyo Seco North Village 2 Unit 9
Direction From I-10, exit Jackrabbit Trail. Drive north to Osborn Road. Go west to 199th Avenue then south to the model homes.
Rooms
Den/Bedroom Plus 4
Separate Den/Office Y
Interior
Interior Features Eat-in Kitchen, Double Vanity, Full Bth Master Bdrm, Separate Shwr & Tub, High Speed Internet
Heating Electric
Cooling Programmable Thmstat
Flooring Carpet, Tile
Fireplaces Number No Fireplace
Fireplaces Type None
Fireplace No
Window Features Dual Pane,Vinyl Frame
SPA None
Exterior
Exterior Feature Covered Patio(s)
Parking Features Electric Door Opener, Over Height Garage, Tandem
Garage Spaces 3.0
Garage Description 3.0
Fence Block
Pool None
Community Features Biking/Walking Path
Amenities Available Management
Roof Type Tile
Private Pool No
Building
Lot Description Desert Front, Auto Timer H2O Front
Story 1
Builder Name BRIGHTLAND HOMES OF AZ LLC
Sewer Public Sewer
Water Pvt Water Company
Structure Type Covered Patio(s)
New Construction No
Schools
Elementary Schools Scott L Libby Elementary School
Middle Schools Verrado Middle School
High Schools Agua Fria High School
School District Agua Fria Union High School District
Others
HOA Name Arroyo Seco North
HOA Fee Include Maintenance Grounds
Senior Community No
Tax ID 502-65-474
Ownership Fee Simple
Acceptable Financing FHA
Horse Property N
Listing Terms FHA

Copyright 2025 Arizona Regional Multiple Listing Service, Inc. All rights reserved.




