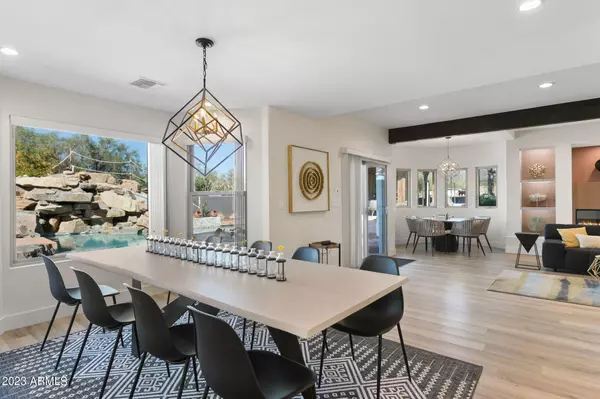34651 N 49TH Street Cave Creek, AZ 85331
UPDATED:
11/08/2024 07:32 PM
Key Details
Property Type Single Family Home
Sub Type Single Family - Detached
Listing Status Active
Purchase Type For Sale
Square Footage 4,608 sqft
Price per Sqft $422
Subdivision Nw4 Se4 Sw4 Sw4 2.50 Ac
MLS Listing ID 6627038
Style Spanish
Bedrooms 4
HOA Y/N No
Originating Board Arizona Regional Multiple Listing Service (ARMLS)
Year Built 1979
Annual Tax Amount $1,515
Tax Year 2023
Lot Size 2.500 Acres
Acres 2.5
Property Description
Welcome to your private paradise! This exceptional 2.5-acre estate boasts not one but two beautifully remodeled homes and a sparkling pool, making it the perfect retreat for multi-generational living, an income-generating property, or a serene haven for those who desire space and luxury.
Main Features:
- 2.5 acres of ample space for recreation, horses, or business ventures.
- Two exquisitely remodeled homes offer a combined living space that's perfect for a large family or multiple households.
- Outdoor pool oasis with kitchen and court yard, offering endless entertainment. First Home: 2 Bedrooms/ 2 Baths & an Office (2263 sq feet)
Step inside the main residence, where elegance meets modern comfort:
-Expansive living spaces with high ceilings and an abundance of natural light create a welcoming atmosphere.
- Brand new electrical wiring.
-Gourmet kitchen with top-of-the-line appliances and a center island for culinary adventures.
-The master suite is a true retreat, featuring a spa-like ensuite shower and a walk-in closet.
-The guest bedrooms and bathroom provides ample space for family and guests.
-The office/ multi-purpose room upstairs is the perfect place to soak up expansive mountain views.
Second Home: 2 Bedrooms/ 2 Baths (2345 sq feet)
The second home is equally impressive, making it perfect for extended family, guests, or rental income:
- Spacious living and dining areas, along with a fully equipped kitchen, make this a self-sufficient living space.
-Two bedrooms and two bathrooms provide comfort and privacy for residents.
-Access to a private patio and outdoor spaces allows for outdoor relaxation and enjoyment.
Outdoor Space:
-The beautifully landscaped grounds feature a variety of mature trees, and areas for outdoor dining and recreation. Winter grass has currently been seeded and expecting an appearance any day!
-A covered outdoor kitchen with a built-in BBQ area is perfect for dining and entertaining.
-The potential for gardening, horse facilities, or additional development awaits in the vast acreage.
Location:
This estate is situated in a peaceful and upscale neighborhood, offering the perfect blend of tranquility and convenience. It's just minutes from local schools, shopping, dining, and recreational amenities.
Don't miss the opportunity to own this magnificent 2.5-acre estate with two remodeled homes. Whether you're looking for a multi-generational haven, a rental property, or a personal sanctuary, this property offers the best of Western living. Your dream home is waiting!
Location
State AZ
County Maricopa
Community Nw4 Se4 Sw4 Sw4 2.50 Ac
Direction North on 49th Street from Carefree Highway to home on right.
Rooms
Other Rooms Family Room
Guest Accommodations 2345.0
Master Bedroom Downstairs
Den/Bedroom Plus 5
Separate Den/Office Y
Interior
Interior Features See Remarks, Master Downstairs, Eat-in Kitchen, Pantry
Heating Electric
Cooling Refrigeration
Flooring Other, Tile
Fireplaces Number No Fireplace
Fireplaces Type None
Fireplace No
SPA None
Laundry WshrDry HookUp Only
Exterior
Exterior Feature Covered Patio(s), Gazebo/Ramada, Patio, Private Yard, Built-in Barbecue, Separate Guest House
Carport Spaces 2
Fence Other
Pool Private
Amenities Available None
View Mountain(s)
Roof Type Composition,Rolled/Hot Mop
Private Pool Yes
Building
Lot Description Desert Front, Natural Desert Back
Story 1
Builder Name Custom
Sewer Septic in & Cnctd, Septic Tank
Water City Water
Architectural Style Spanish
Structure Type Covered Patio(s),Gazebo/Ramada,Patio,Private Yard,Built-in Barbecue, Separate Guest House
New Construction No
Schools
Elementary Schools Black Mountain Elementary School
Middle Schools Sonoran Trails Middle School
High Schools Cactus Shadows High School
School District Cave Creek Unified District
Others
HOA Fee Include No Fees
Senior Community No
Tax ID 211-47-038
Ownership Fee Simple
Acceptable Financing Conventional
Horse Property Y
Listing Terms Conventional

Copyright 2024 Arizona Regional Multiple Listing Service, Inc. All rights reserved.




